Against the Dreariness
Against the Drearinessby a.schimanski | 03.03.2014
Kemmelpark
A retail park is boring and drab? Not at ATP Architects!A "Fachmarktzentrum" [Germant term for something like a retail park or power center] is an accumulation of at least four medium to large-scale specialized stores of different retail branches. A Fachmarktzentrum usually consists of a building complex […] and is characterized by large and cost-free car parks. A Fachmarktzentrum is a special type of a shopping centre.” - This is just about what you find, when you look for a definition for 'Fachmarktzentrum' in the internet. Does not sound very exciting and, unfortunately, often also looks as it sounds. These centres are often anything but an enrichment for the cityscape, and are often, due to the enormous size of the car parks full of cars, even hardly recognizable. Munich based ATP Architekten und Ingenieure wanted to put an end to this dreariness and won the first prize in the competition for a Fachmarktzentrum in Murnau am Staffelsee.
No Chance for Boredom
The Kemmelpark development area started with a modern structure, that embraces the individual building parts in one horizontal volume. Two-storied areas enclose the street front along the Kemmelallee and make it easier for the customers to find the entrances. A larch wood cladding defines the façade of the retail park and relates to the environment. The accesses to the stores are clearly marked by recesses in the shell of the building. The sloping position on one side is not exclusively a design aspect, but is also the signet of the retail park.
This well structured and clear concept is continued in the interior. The building opens in a recess, facing the car park. A joint between the wooden lagging and the edge of the building creates a projecting roof, which is also supposed to point out the way to the entrances.
Flagship of Sustainable Building
Ecological and sustainable approaches are often overruled by economic aspects in such buildings. This was to be explicitly avoided in Murnau. The energy concept is designed to keep the additional purchase of energy as low as possible. Therefore, the heat from a wood chipping heating system nearby is used, which makes heat generation inside the building and its required space unnecessary. If required, the waste heat of the cooling system for air conditioning and freezers may be used in addition to the space heating.
Other crucial factors to minimize energy consumption are a compact construction, a small surface-area-to-volume ratio, and a high insulation standard. To also keep the heat loss as low as possible, the production of hot water is decentralized. All these measures make a working sustainable energy concept, which is, with a lower deviation of the EnEV (German Energy Saving Ordinance) by at least 40 %, quite good. That such a flagship of sustainable building does not only save energy but also money is, of course, a pleasant side effect.
Project details
Status:
completed in 2013
Size:
5.600 m2,
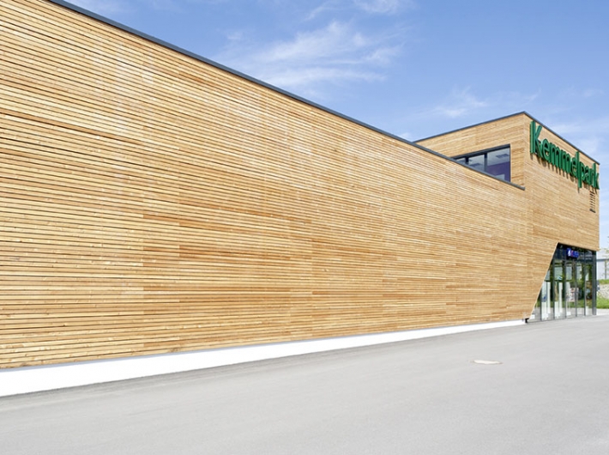

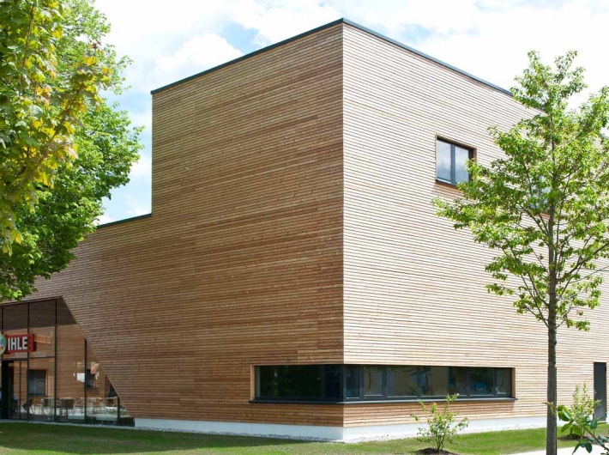
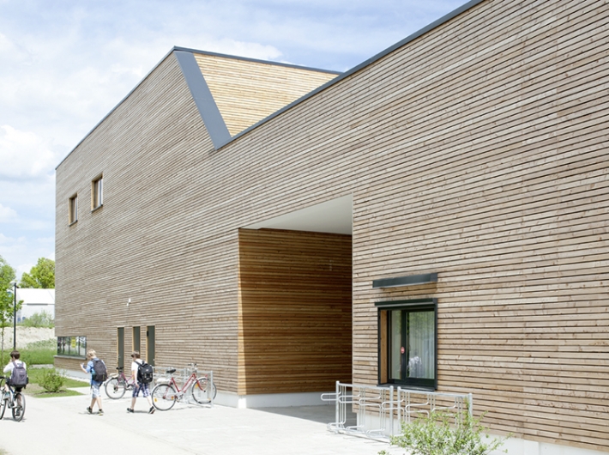

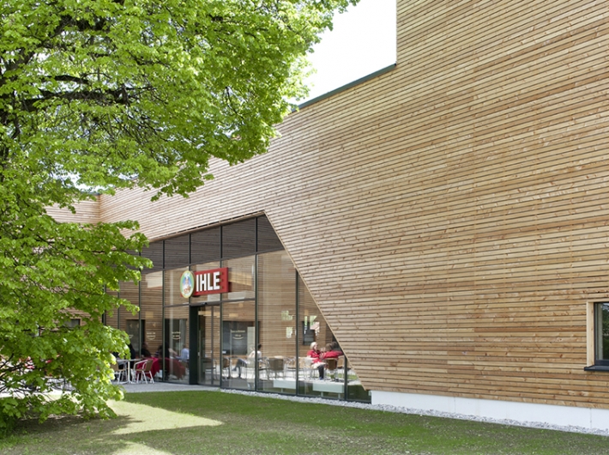

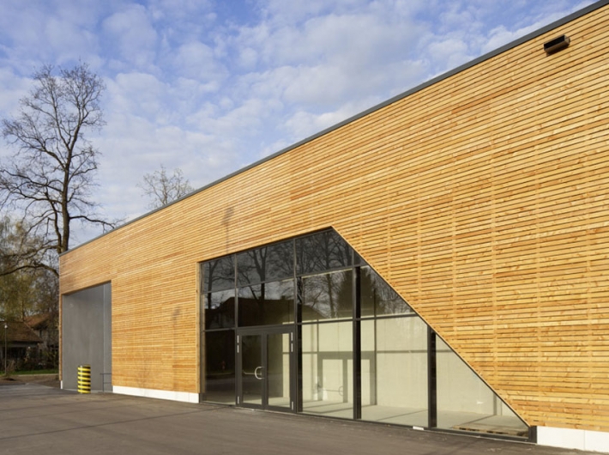

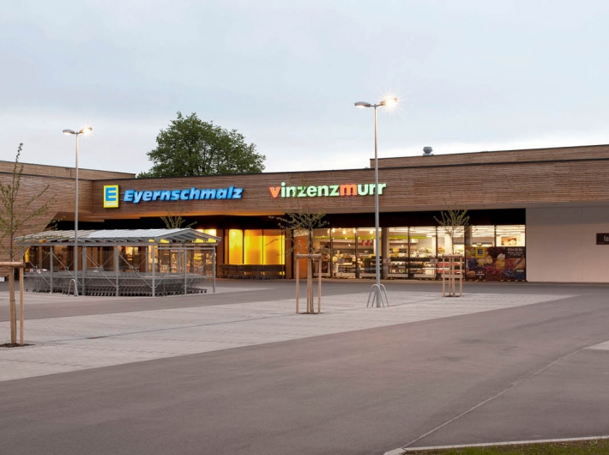
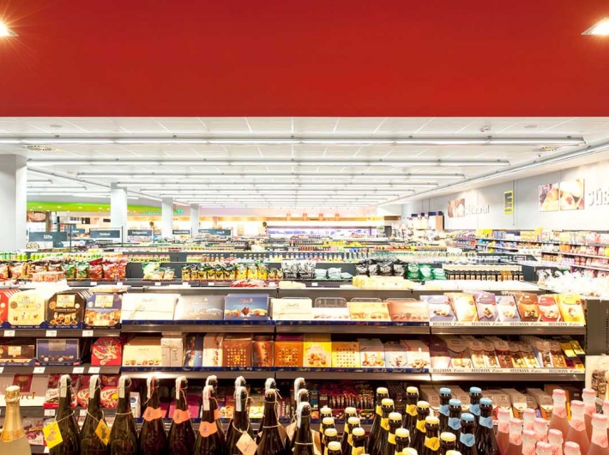

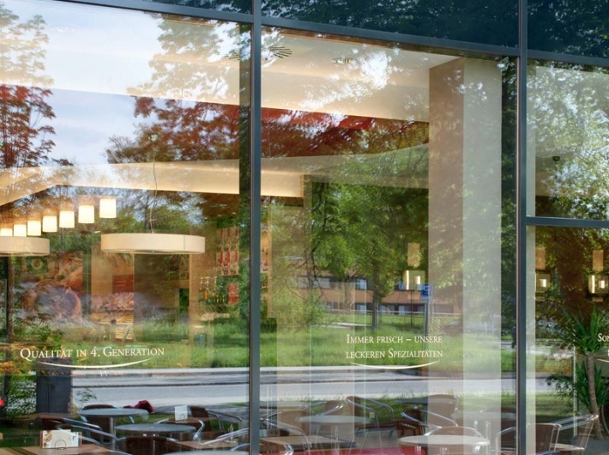
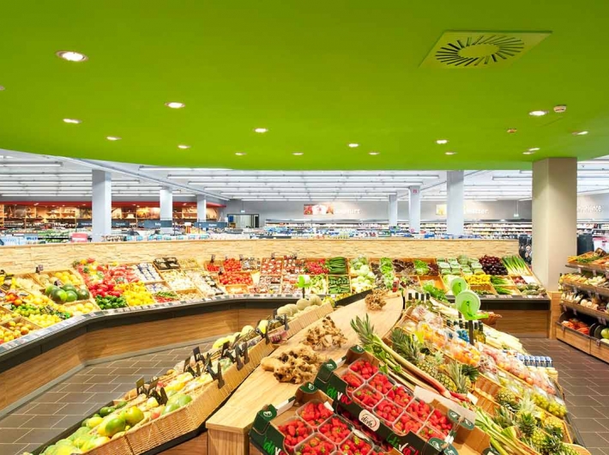

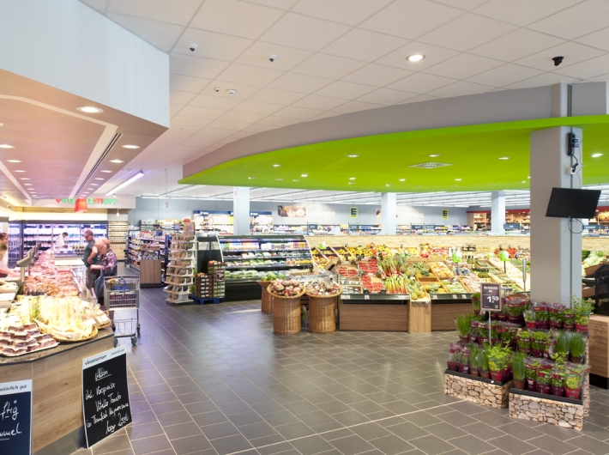

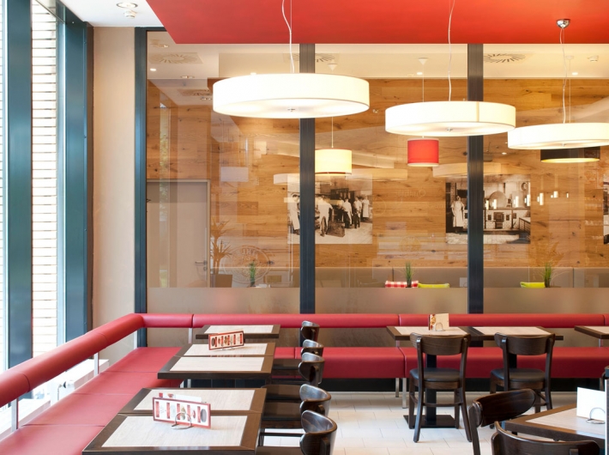
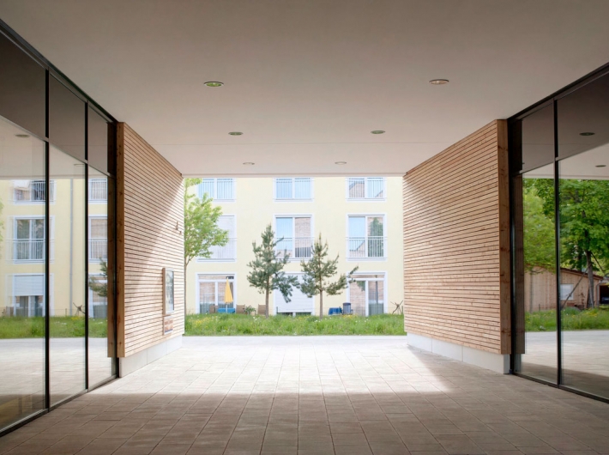








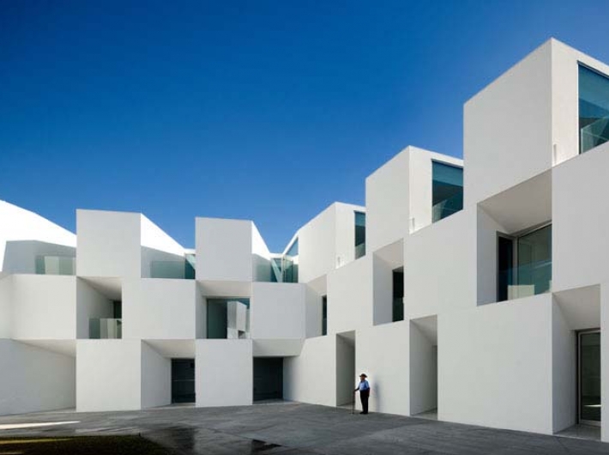
Comments