Living (on a Farm)
Living (on a Farm)by Maike Burk | 27.02.2014
Cowshed House
carterwilliamson architects converted a former cowshed into a dwelling house. With a tight budget and an interesting mix of materials.The dwelling house, simply called Cowshed House, already reminds of the past by its name alone. Previously, the house in Glebe, near Sydney, had been a cowshed. The architects found the building simple and dilapidated. But they also discovered some fine architectural qualities – and, hence, encouraged their clients to take care of the cowshed.
Good and Bad
In principle, carterwilliamson architects found a simple building, when they were hired for the job: the house consisted of a long brick wall and was situated on a parcel, tucked in on three sides by streets. It is located directly on a street corner. As a whole, the building was heavily dilapidated and a lot had to be removed. But the architects also discovered some special qualities; for example, the patina of the surfaces that tell the story of this house. Another positive characteristic of the cowshed was a protected courtyard in the northern part of the building.
Living in Company (and in the Presence of Cows)
The family lives a gregarious life that should be reflected in the house. All rooms are open plan, relate to each other and to the courtyard that extends the living spaces towards the outdoor area. In contrast to the existing building, whose rooms were three metres long, today, the new dwelling house offers rooms, which are four metres long. But, apart from this, carterwilliamson architects kept the floor plan of the house largely as it was: the bedrooms are arranged along the long brick wall – at the exact spot were the cattle were kept in the past.
Today and Back Then
The kitchen, that faces the street corner, also reminds of the past. It blends seamlessly into the living and dining room. Over the kitchen, there is a bedroom mezzanine – as a response to the corner location of the house. Simple and robust materials remind of the formerly functional building. These were chosen due to the tight budget. Concrete slabs serve as flooring, recycled bricks as walls. The wooden frame structure is exposed in the interior. Despite this mix of materials, the house altogether appears harmonious, maybe because of the extensive application of the materials. In any case, the step from then to now has been achieved successfully; with traces of the origin of the building.
Project details
Status:
completed


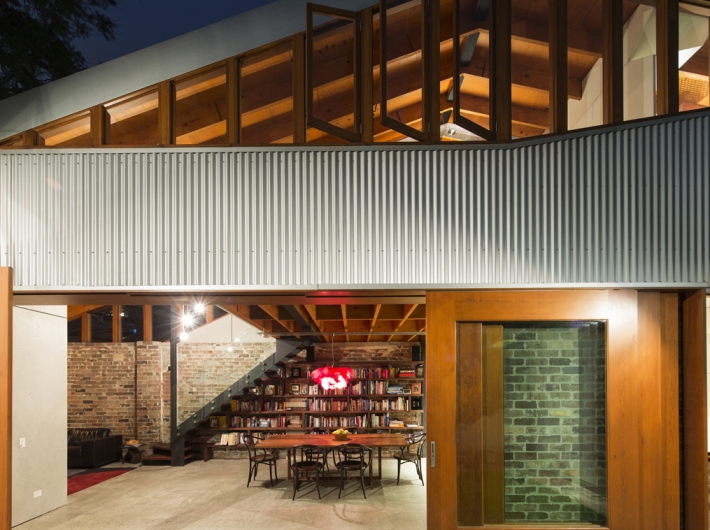
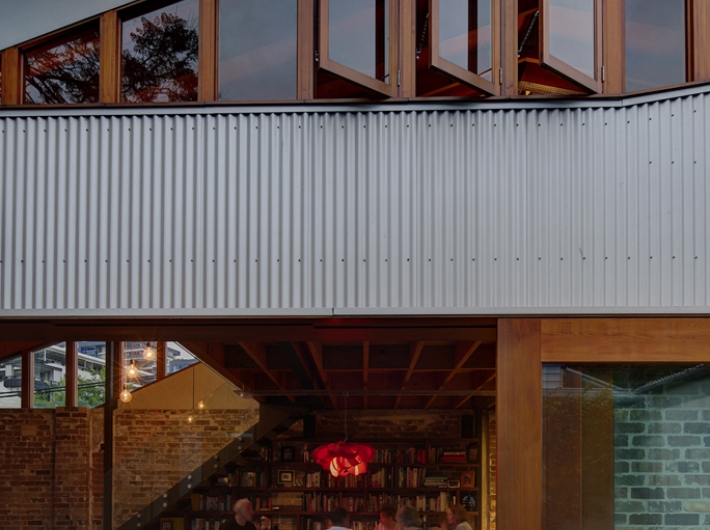
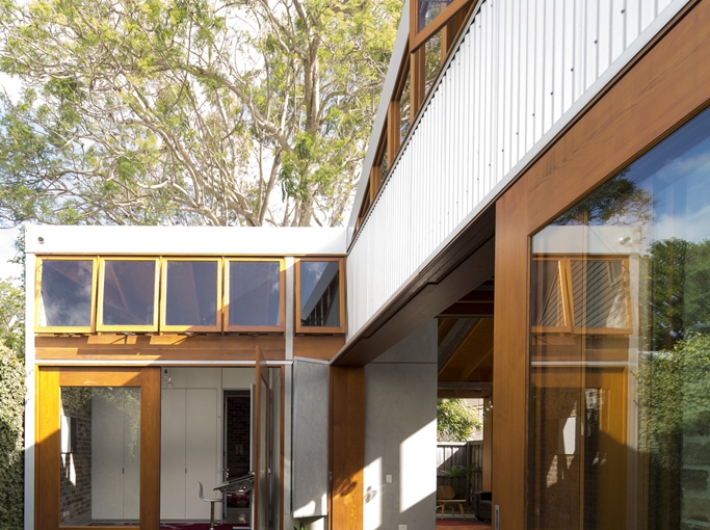
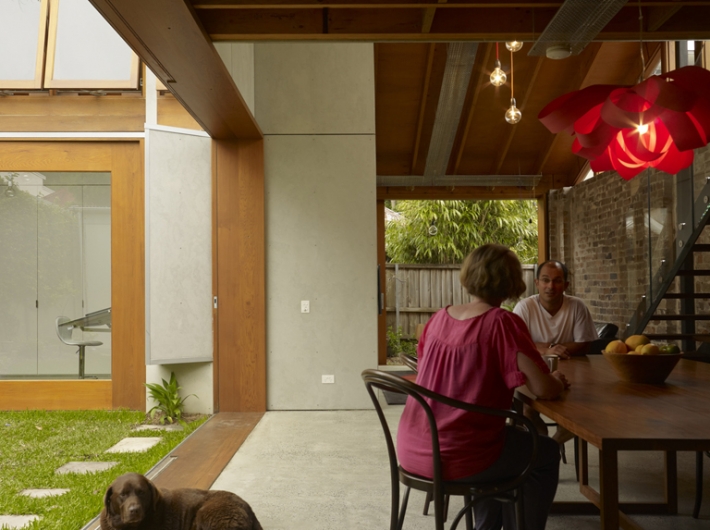
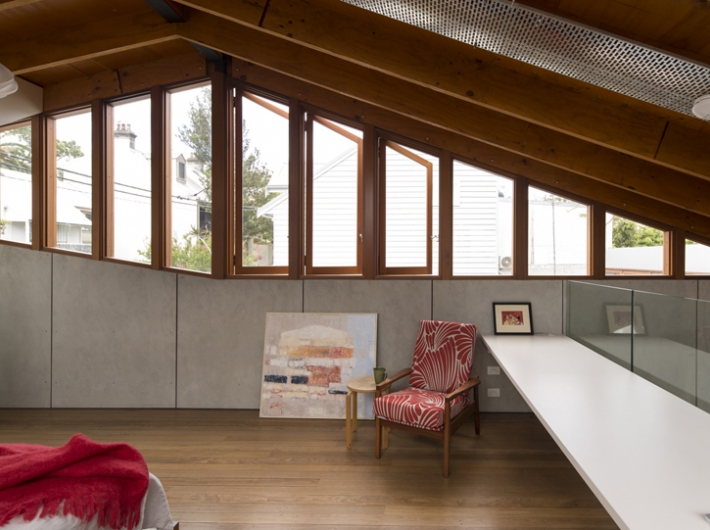
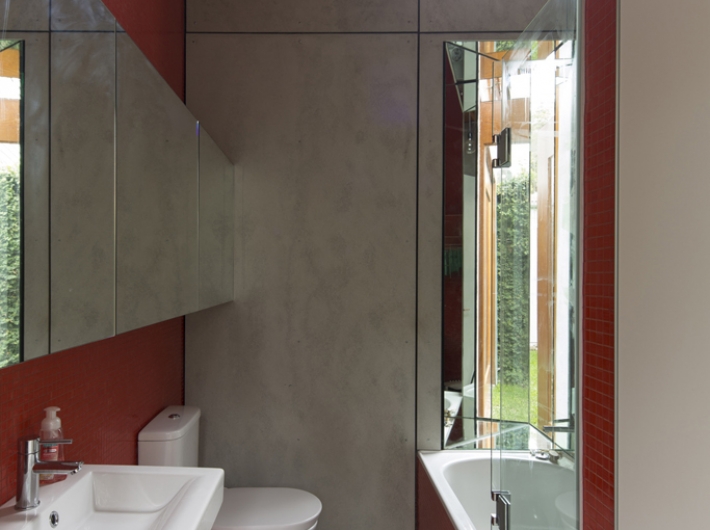
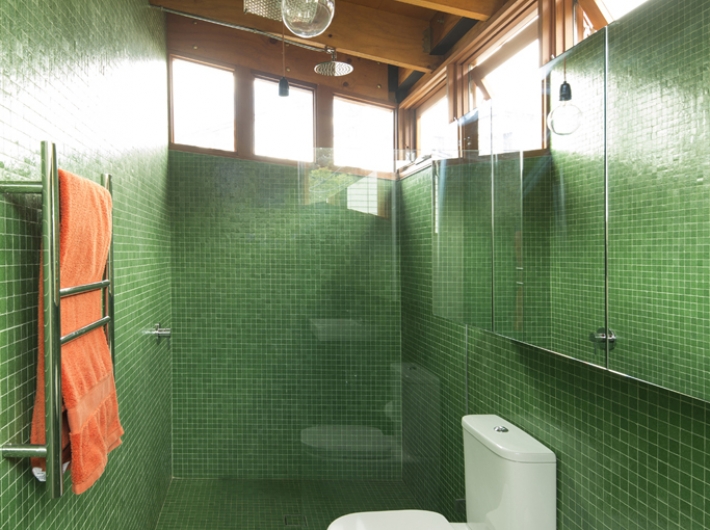
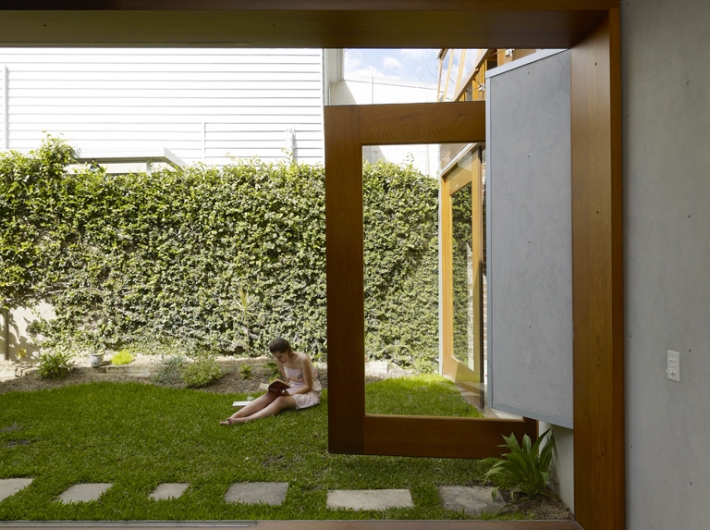
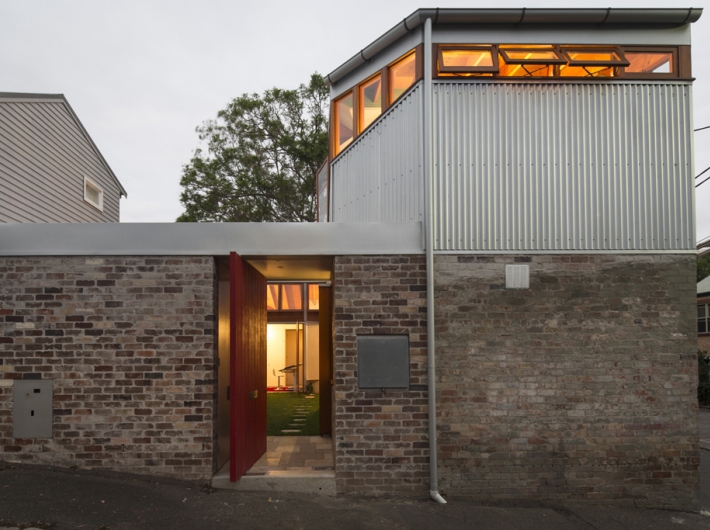
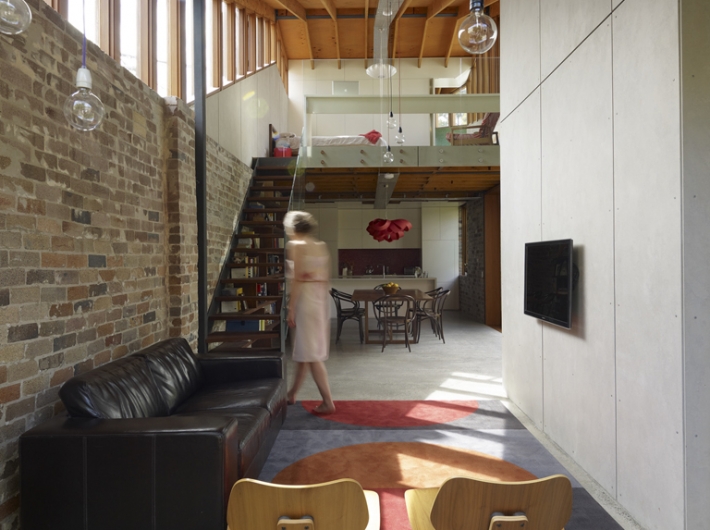
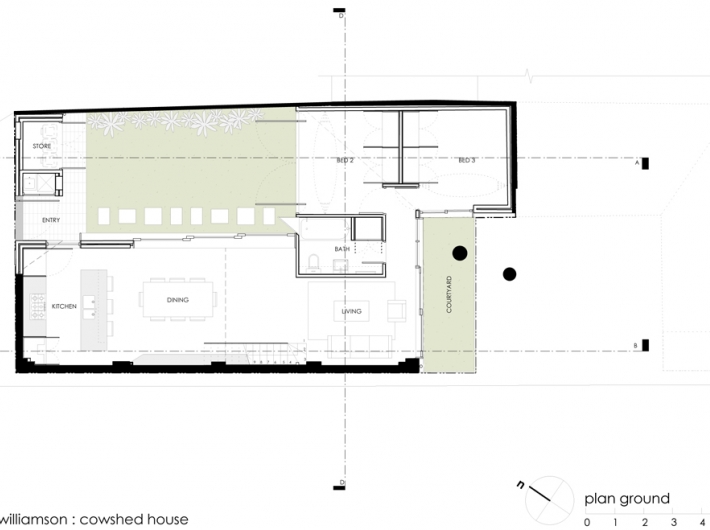




Comments