Window to the City
Window to the Cityby Maike Burk | 02.02.2014
Sports Center La Bosca
A pavilion connects two existing buildings and creates a new ensemble – for the city and the municipal sports centre.A new pavilion completes the complex of the La Bosca Sports Centre in Spanish Burriana. It serves as a connection between the existing sports halls and accommodates dressing rooms, a fitness room, a bar and a foyer. Apart from these, the architects of Aquidos Arquitectes and Nao / Estudi d'arquitectura realized a football pitch on the roof of the new building.
Transparency vs. Concrete
The pavilion relates the two sports halls in a new way and creates a new dialogue between the complex and its environment. This is accomplished by the façade: indoor and outdoor area communicate via coloured panes of glass on the ground floor of the pavilion. Hence, viewed from the inside, the adjacent historical façades shimmer in shades of blue and green. The glass in the ground floor area is opposed by ornamented concrete. The patterns of diagonal verticals and horizontals are supposed to refer to the heterogeneity and imperfection of this material.
Access
The complex is accessed from Camí de l'Artana Avenue, the main road that leads to the city centre. The way to the sports centre leads via a transition zone that also serves as a terrace for the new bar and as an outdoor area for the foyer. The design concept was to create a stronger relationship between the buildings and the city by means of different elements – like the mentioned view and glass.
Project details
Status:
completed in 2010
Size:
3.297 m²
Constructor:
STATIC engineering
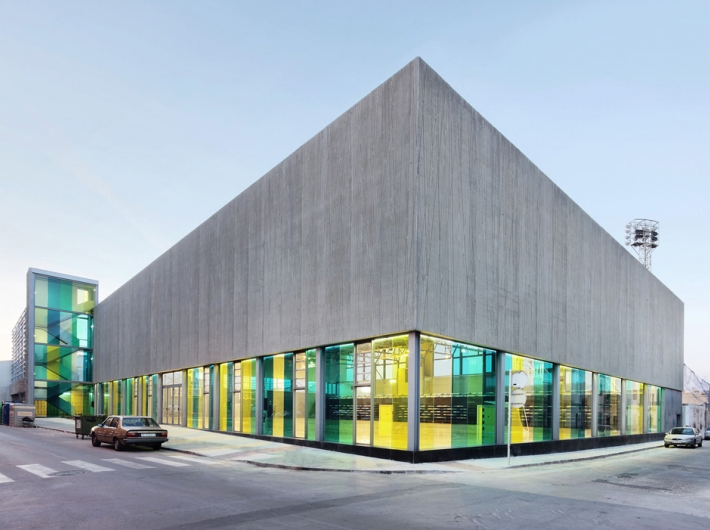

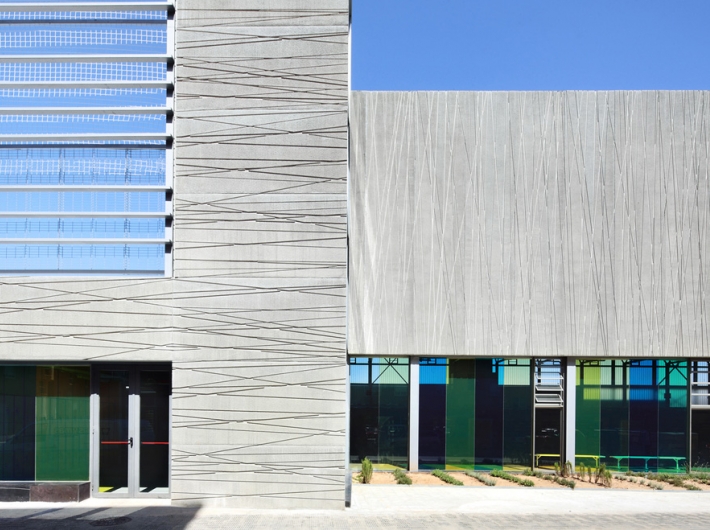

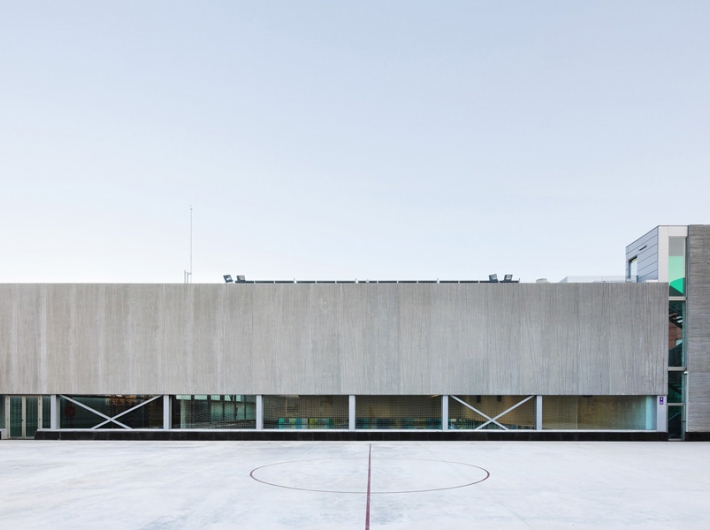

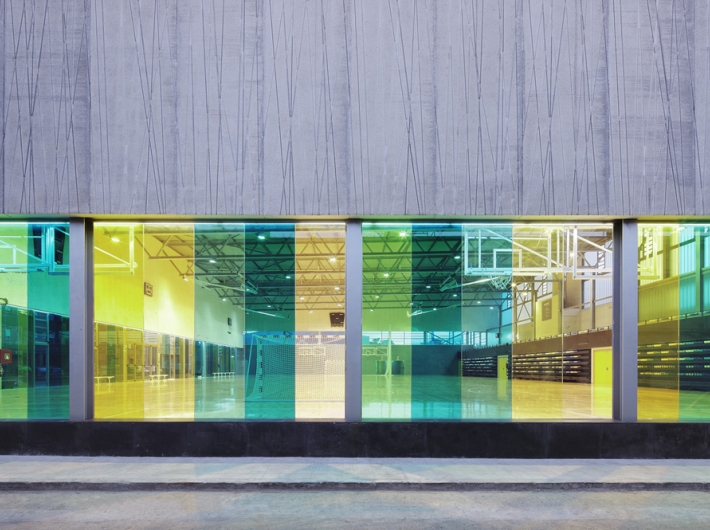

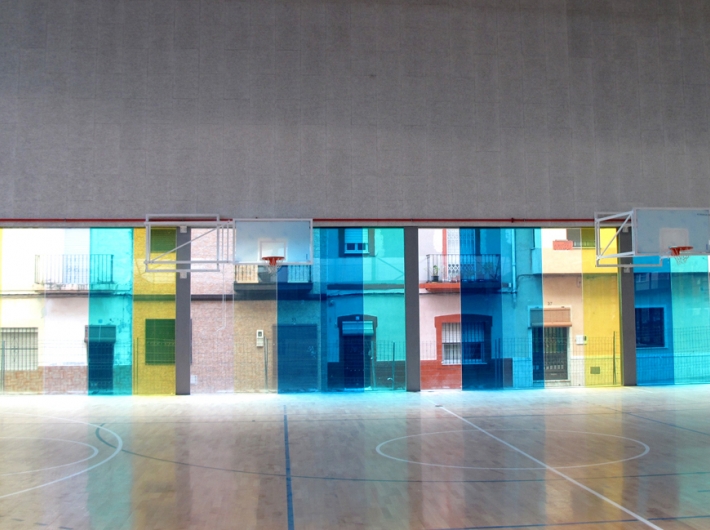

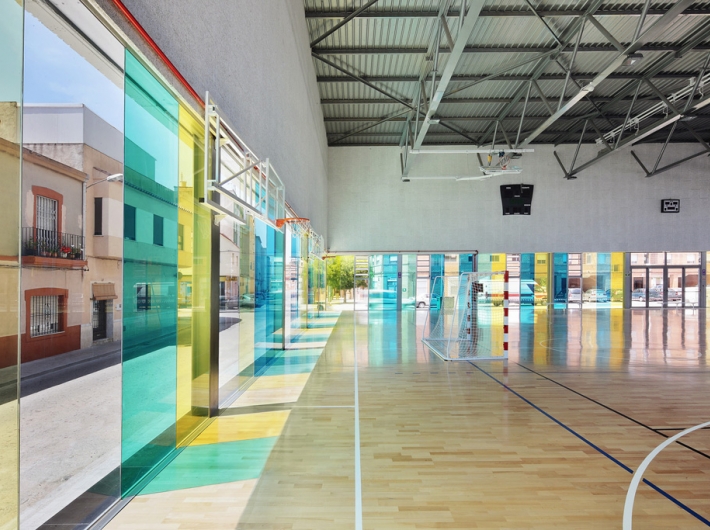

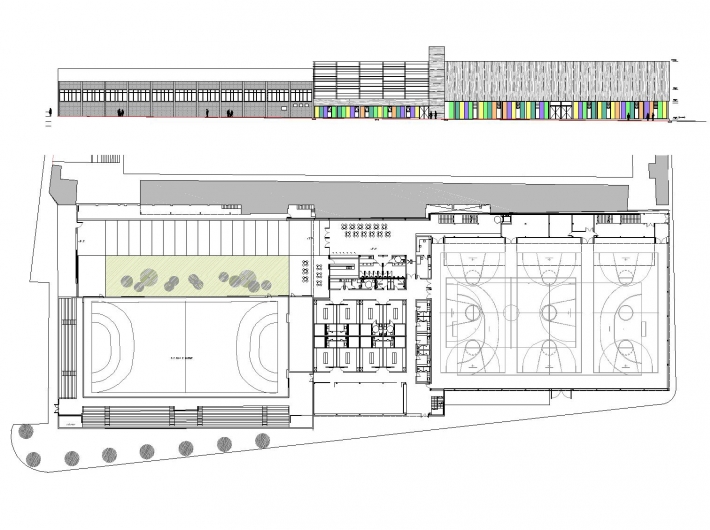

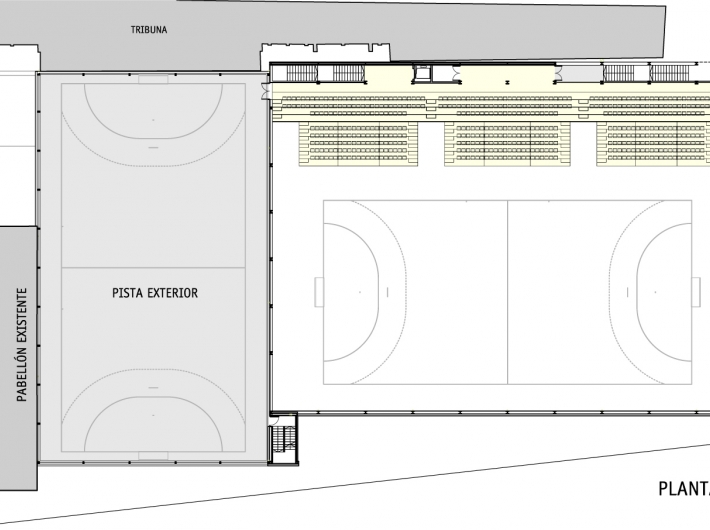

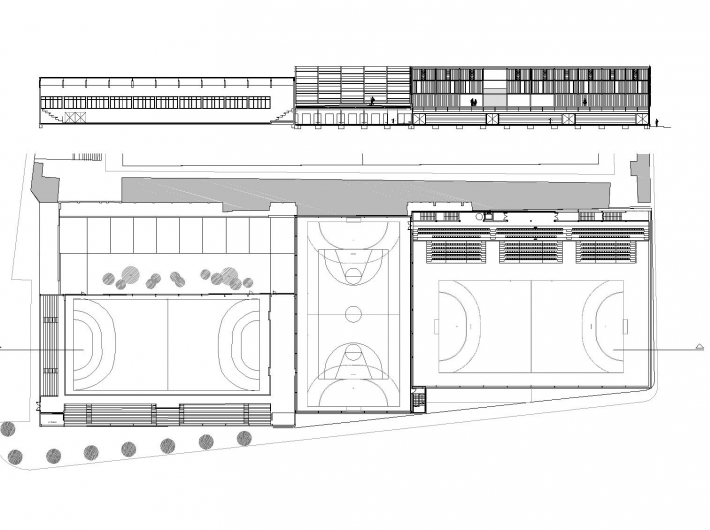

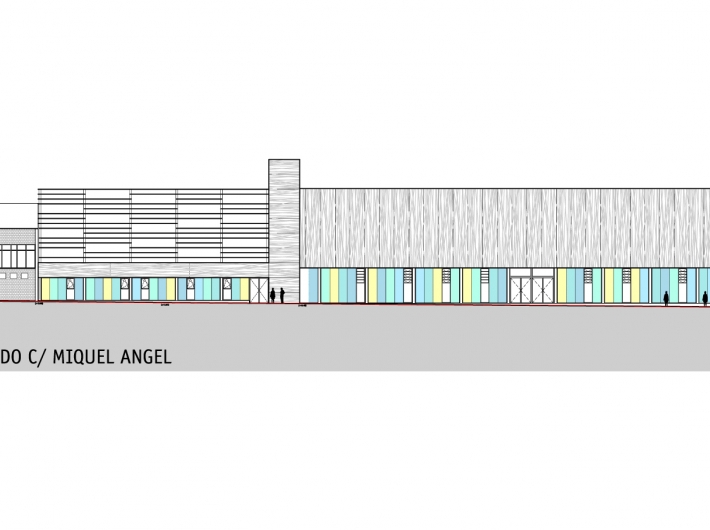

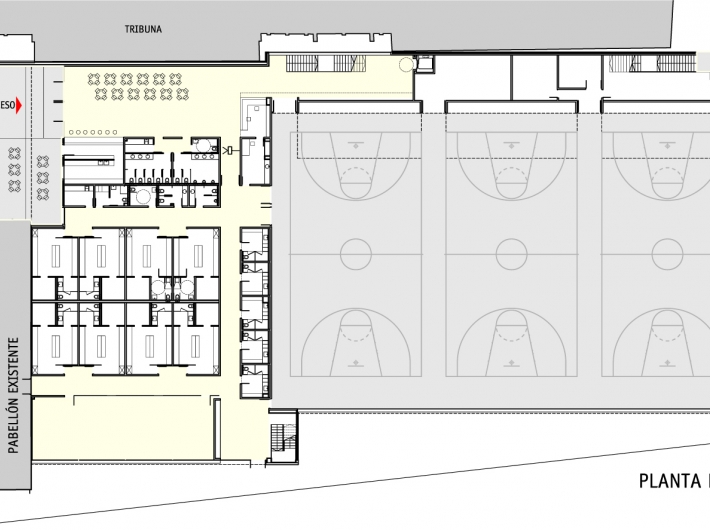

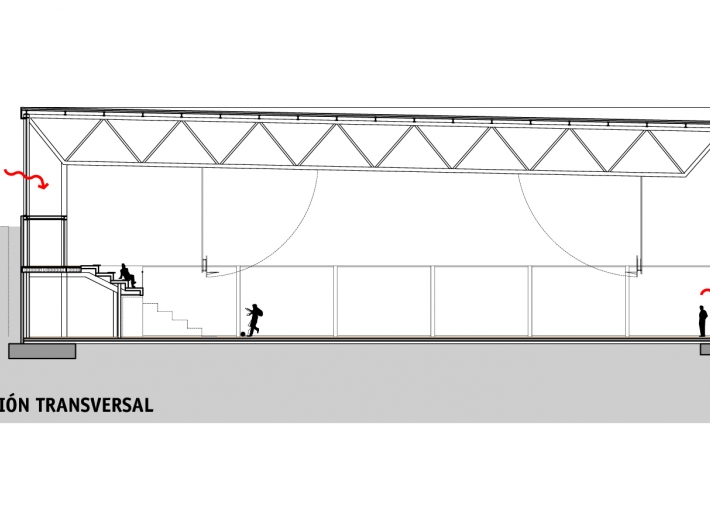












Comments
Dónde es ese lugar?