Hurray for the Turret!
Hurray for the Turret!by Jan Zimmermann | 23.04.2015
Alley House
Is there anything greater than a house with a turret?I have always been a huge fan of houses with turrets. Why, I don't really know. Maybe it is because there are so few of them or because they remind me of castles (or do I like castles because of their turrets?). Maybe it is something narcissistic like being greater than others or perhaps it is just the view. God knows. But one thing is for sure: a building with a turret is automatically in my good books. The Alley House by Apollo Architects & Associates is such a building but, beyond that, has some other fine details as well.
Glazed Turret
Besides the turret, the most conspicuous feature is the façade cladding of galvanized steel. And glass – a lot of glass. The floor plan can be described as a trapezoid with a rectangular recess in the south-east corner. The two walls running together in this recess are almost entirely glazed from the first floor on. The glazed wall facing southwards extends onto the turret that rises above the second floor.
Narrow as usual
In accordance with the usual Tokyo architecture, the ground area of the single-family house is pretty small. Every floor has to make do with roughly 33 m². But, altogether, the two-storied timber construction nevertheless reaches 102,13 m². It is clear that, on such small floors, the interior is considerably characterized by the glazed part of the façade since it naturally lights the greatest part of the premises. The part of the building that ultimately becomes the turret contains the open staircase.
Narrowness downstairs, Width upstairs
On the ground floor, there are, besides the entrance area, a guest room, storage, wash room, bathroom, separate toilet, and the access to the staircase. Whereas there is such a variety of rooms cramped together on the ground floor, the upper floors are much more spacious. The first floor is one single room with a living, dining and kitchen area. There is also the centre of the house, a Horigotatsu – a sunken area where you sit around a heated table. On the upper floor, there is an undefined hall and the bedroom. From the tower upstairs, one may access the roof terrace.
“Beacon”
As regards colours, the surfaces of the interior are a Yin and Yang of a dark wooden flooring as well as exposed beams and walls of bright wood. The orientation of the windows and glazed façade results in a rather indirect natural lighting most of the day. At night, however, the building emits a lot of light through the glazed façade and, thus, becomes a kind of “beacon”. By the way, there is also a pretty famous tower visible from the roof terrace or through the western windows: the second highest building of the world a.k.a. Tokyo Skytree.
Project details
Status:
completion: February 2013
Size:
total floor area: 102,13 m²
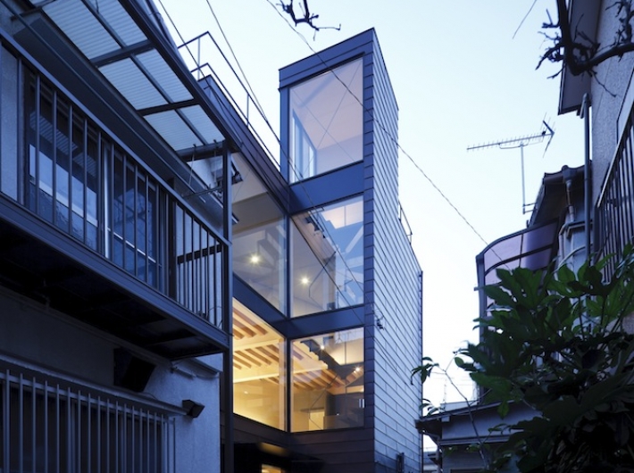

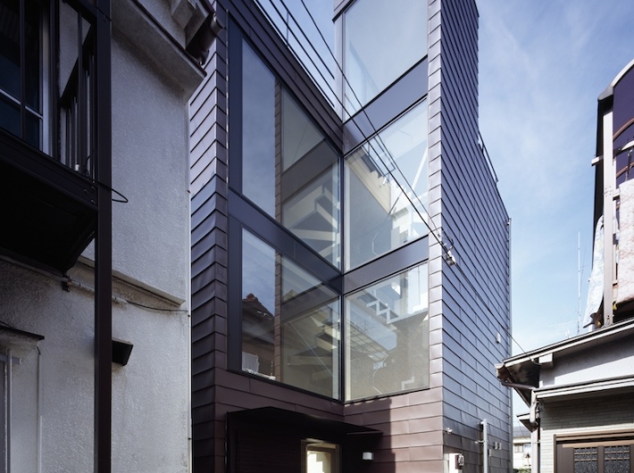

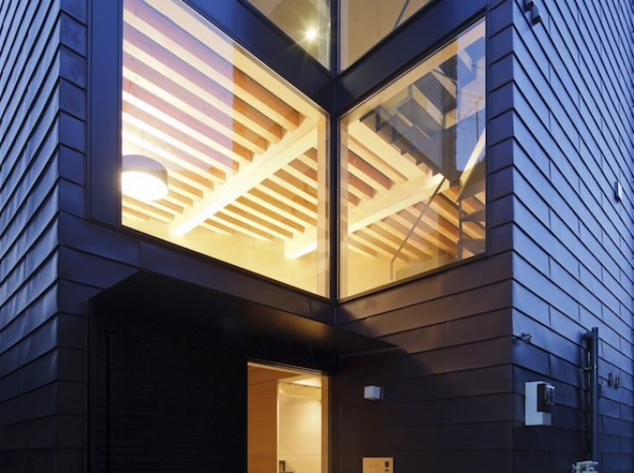

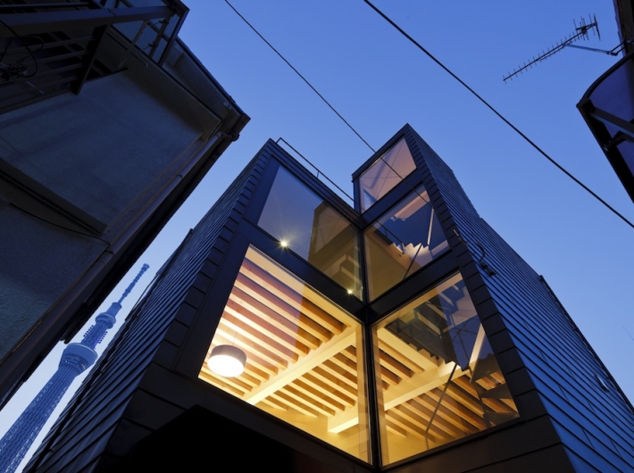

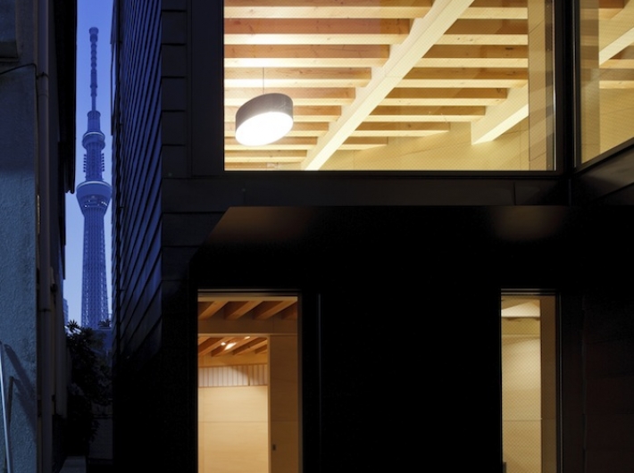

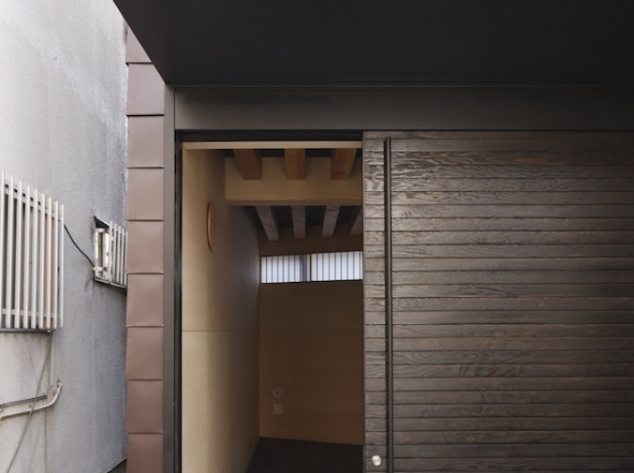

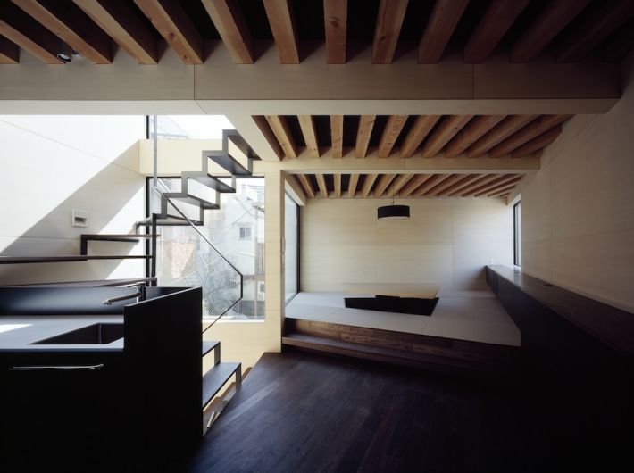

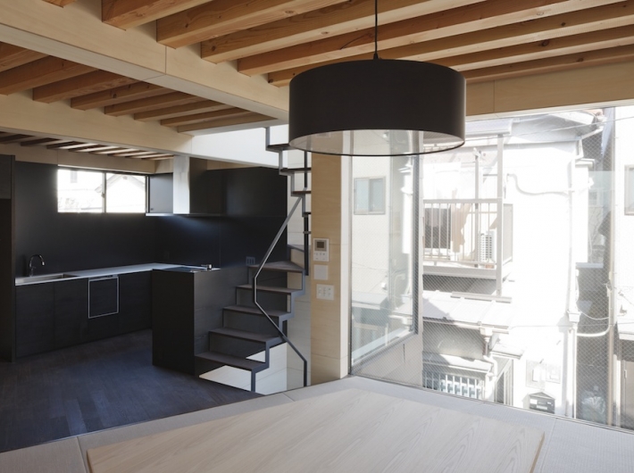

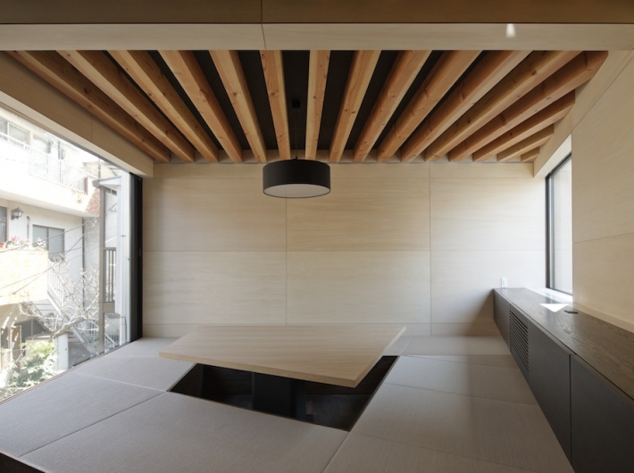

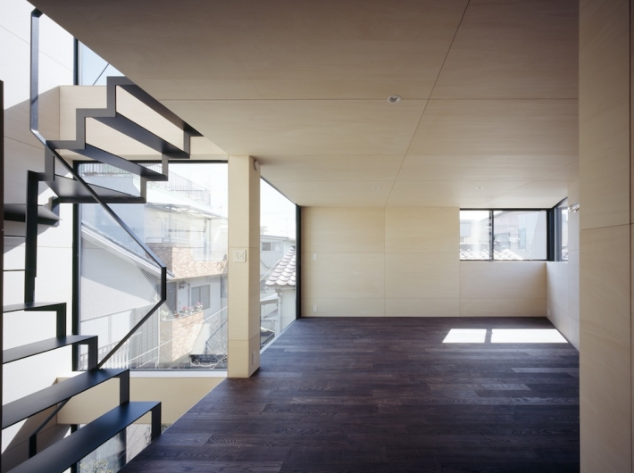

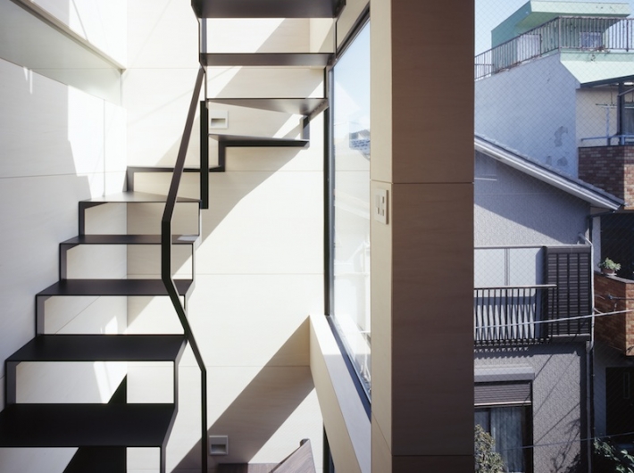

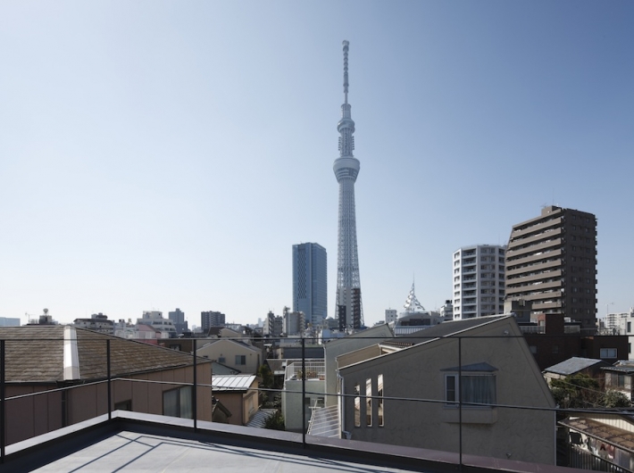













Comments