Owl's well that ends well
Owl's well that ends wellby Jan Zimmermann | 31.03.2015
Flemish Barn Bolberg
An old Flemish barn is converted into some office space. But what happens to the owl?Once, there was a barn owl – let's call her “Sylvia” - that used to live in an old Flemish barn. Living in this barn was no problem for Sylvia since it had not been used for a long time and was in a state of decay that did not seem to bother the humans. But then, some day, someone had the critical idea of converting the barn into some office space. Suddenly, the poor birds home was in danger.
The barn linked so closely to the destiny of barn owl “Sylvia” was built around 1800 and is situated in the tiny village of Bolberg in the countryside around the Dutch city of Breda. Before the conversion, the building that had once been used for storing hay and equipment was still in its original, though bad, state: a timber construction with a low black façade and an enormous thatched roof. The goal of the conversion was to enhance the quality and character of the countryside where urban expansion from Breda is on the move.
Unobtrusive outer Changes
From the outside, you can quickly tell that the conversion is well done since, at first glance, it does not differ much from the original barn. But, due to some “conspicuities”, you also quickly realize that this building is no longer a barn. These conspicuous features are on the one hand the tall skylights interrupting the thatched roof and the façade below on the other. For the latter no longer consists of the typical closed weatherboarding but of boards arranged into some kind of louvres allowing a glimpse at a glazed façade behind this curtain wall. Another conspicuous feature are the glazed entrance doors on the short sides of the house that already give a hint to the glazed façade.
A new Design under old Beams
In the interior, exposed concrete flooring, the now unveiled glazed façade and a wooden cube comprising the toilets, pantry, cloakroom, and the ventilation system unmistakably testify to the conversion of the barn. Nevertheless, the original supporting structure still conveys a kind of agriculturally rural flair. To preserve this quality, the interior connects as little as possible to the façade and supporting structure. The louvre façade provides for sufficient natural lighting in winter by making use of the low sun, and pleasant temperatures in summer. Furthermore, a demand controlled ventilation system with CO2 sensors is taking care of the perfect working climate.
What happened to Sylvia?
Many will have worried about what happened to barn owl Sylvia. Well, to tell it without beating around the bush: Sylvia was lucky. She was neither expelled nor relocated. Instead, architect Arend Groenewegen took pity on her, including in the conversion of the barn also the conversion of her home. Now, she lives in the ridge of the roof with her own entrance to the building. So it's as the saying goes: “Owl's well that ends well.”
Project details
Status:
completion: 2009
Size:
area: 280 m²

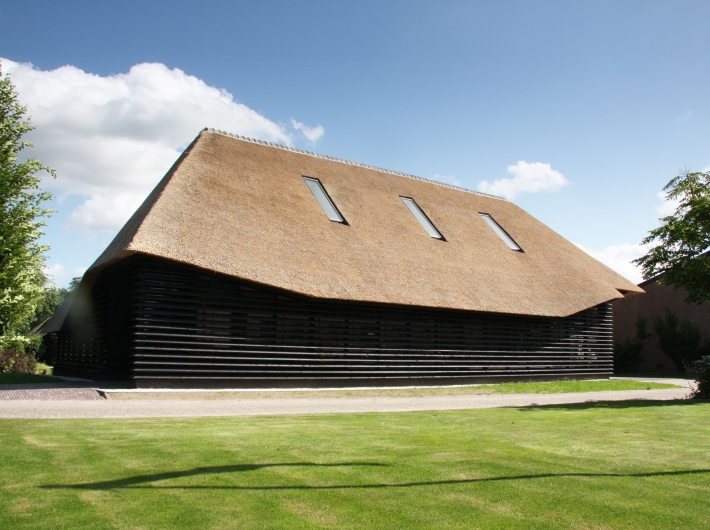
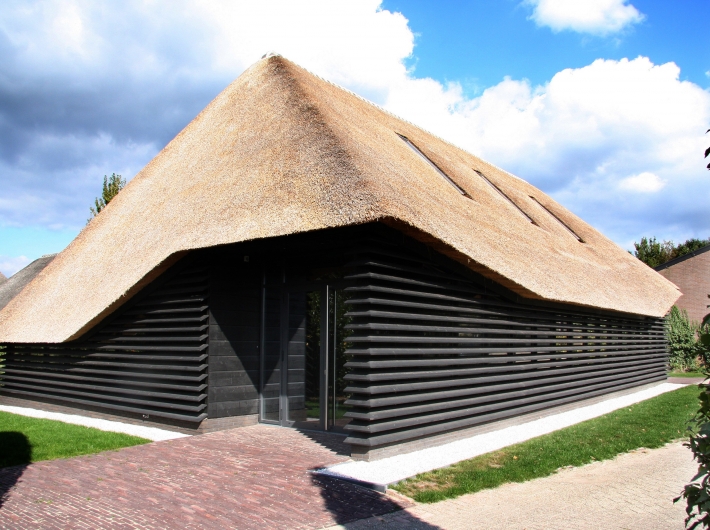
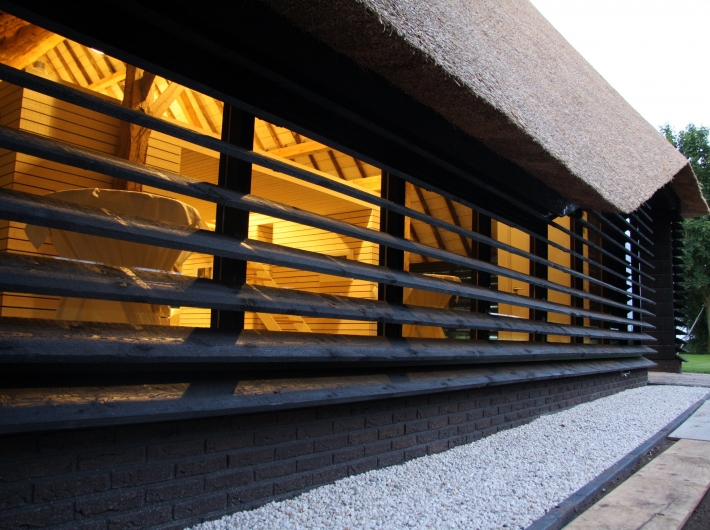
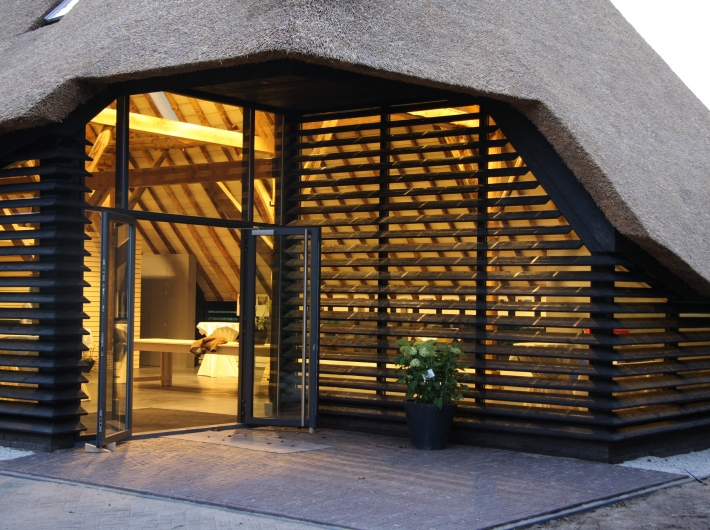
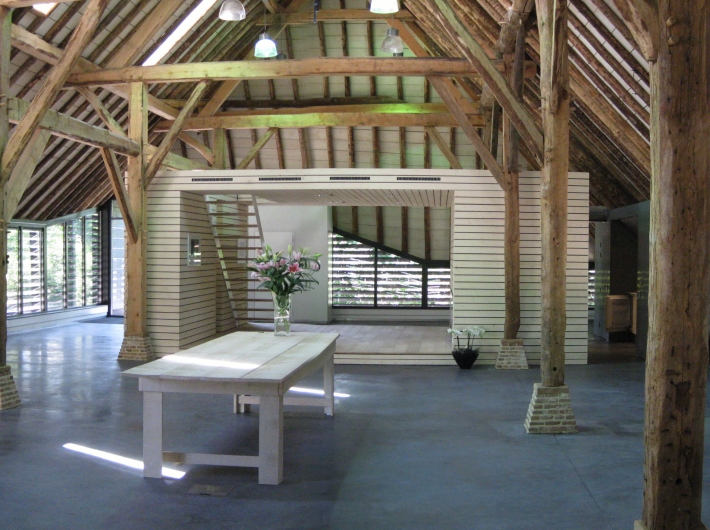
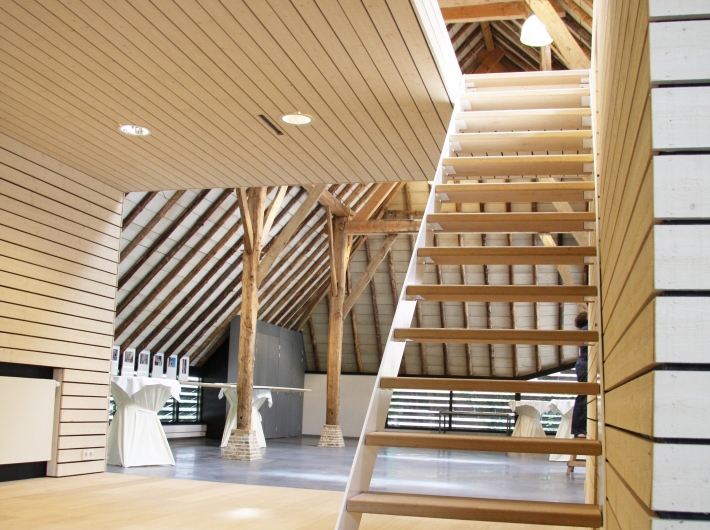
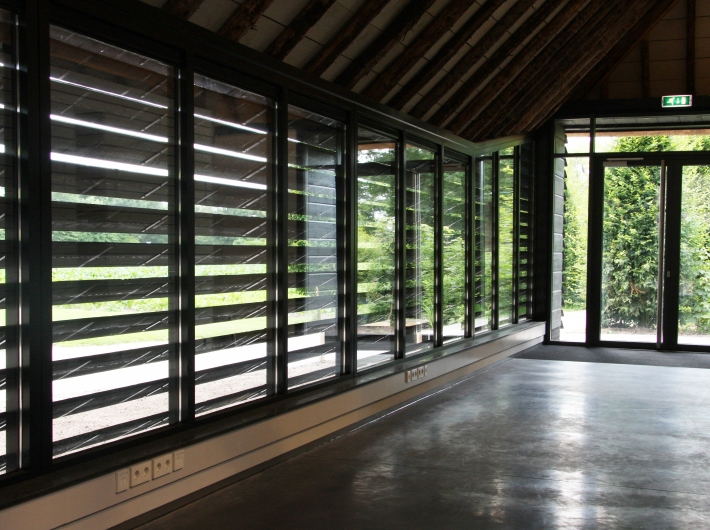
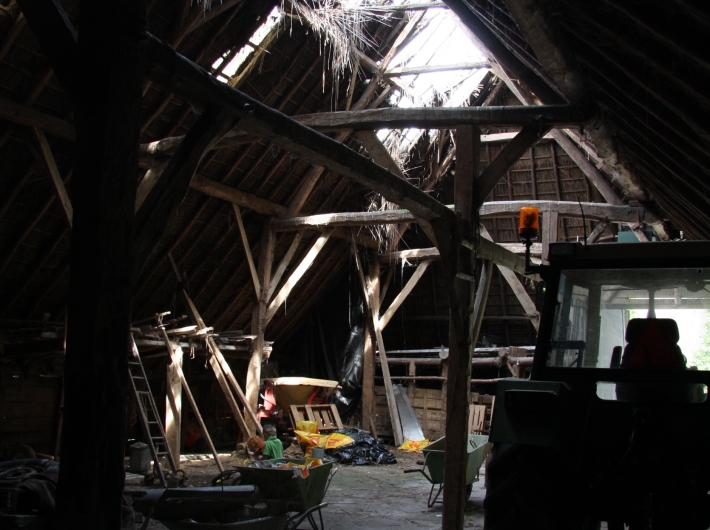

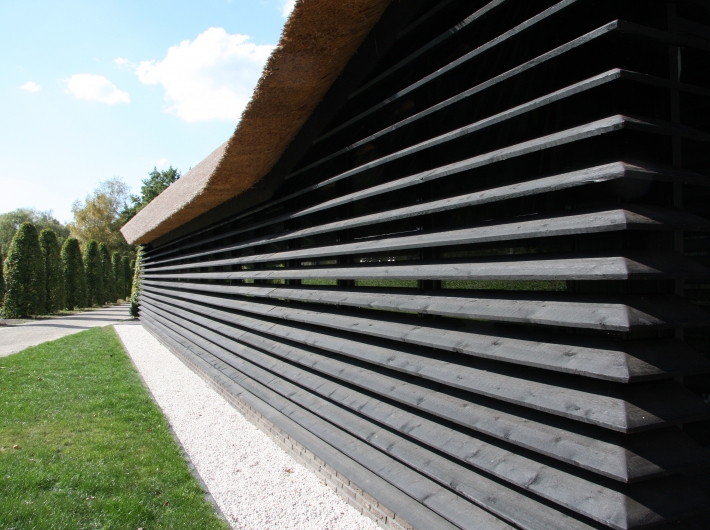
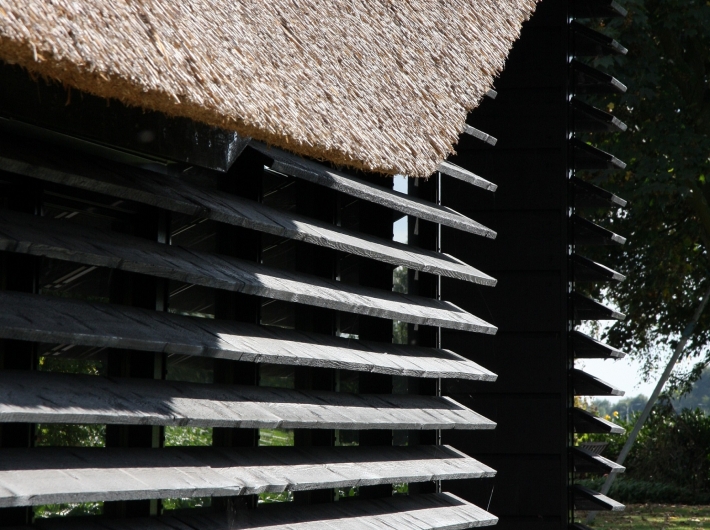
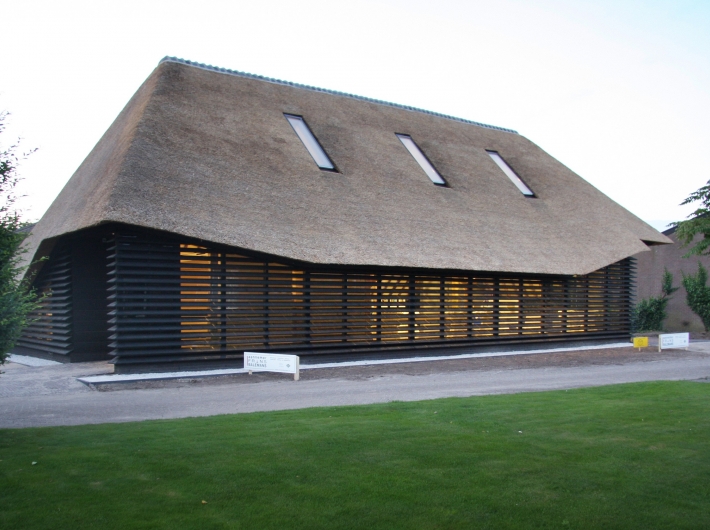












Comments
Great post i like it ,very new design i love it Obat penurun darah tinggi
This nice post. Good work keep it up. www.DesireLeather.com
It is an excellent post . Embroidery Digitizing Services
Lot of questions in my mind regarding Embroidery Digitizing Digitemb and its solutions. Your detailed analysis answers my all queries. In future it really helps me out.