A Unique, Sensual Journey
A Unique, Sensual Journeyby Alexandre Araújo | 31.01.2014
House for Elderly People
The Portuguese city of Alcácer do Sal may pride itself on having one of the most admired buildings of the year 2010.To create a nursing home was the task of Lisbon based architectural office of Aires Mateus Associados. The result is a unique residency for elderly people. The planning phase started in 2006. Four years later, the house was ready for occupancy.
Linear Ground Modulations
The nursing home is situated at the eastern city boundary of Alcácer do Sal. It is an area of mixed usage, with the character of the undefined periphery of a large city. There are both urban and rural elements in the immediate vicinity.
The building is strongly oriented towards the topographical conditions. The architects lay the focus on integrating the building harmoniously into the slope and staging a view at the city.
The long structure winds through the terrain, reacts to differences in altitude, and forms a horizontal line with the highest point of the terrain.
A Combination of the Social and Private Life of Elderly People
During the planning phase, the architects dealt with the question, if an optimal combination of the social and private life of elderly people was possible. They tried to understand the essential needs and to reinterpret them. The typological result was a mix of a hotel and a hospital.
Meandering Building
The long building became an abstraction of the meander, picking up on the topography by a simple gesture and a clear system, and creating the matrix of a principle of arrangement of closed and open spaces.
The winding form of the building complex is based on an attentive observation of community. The building does not contain its end within itself, its form merges with the landscape and ends in the latter.
Simple but strongly articulated geometrical forms, large openings and terraces complete the overall picture of the ensemble.
The 3.640 square metres large space allocation programme is simply and clearly structured. It tries to meet the special needs of elderly people on three floors. On the ground floor and close to the entrance, there are the most important services and utility rooms. The two floors above contain the living area and the terraces. All apartments are connected to an alarm system.
The interior follows the outer scheme: white marble in the common areas, whitewashed walls and light strips at the ceiling. An antibacterial flooring of a bright grey completes the minimalist picture.
An optically appealing and comprehensive Story
If the ultimate goal of a building is to make a statement on lightness, precision, transparency and variety, while still remaining emotional, then the nursing home in Alcácer do Sal is a perfect model. This building is the architectural pendant to literature: it is light, clear, and simple, and can tell an optically appealing and comprehensive story. The architect's attention paid to the conditions of the place, the clarity of forms, the simple choice of materials and the exact details invite the visitors and residents to a unique sensual journey.
Project details
Status:
Completed: 2010
Constructor:
Client: Santa Casa da Misericórdia de Alcácer do Sal
Contractor: Ramos Catarino, SA
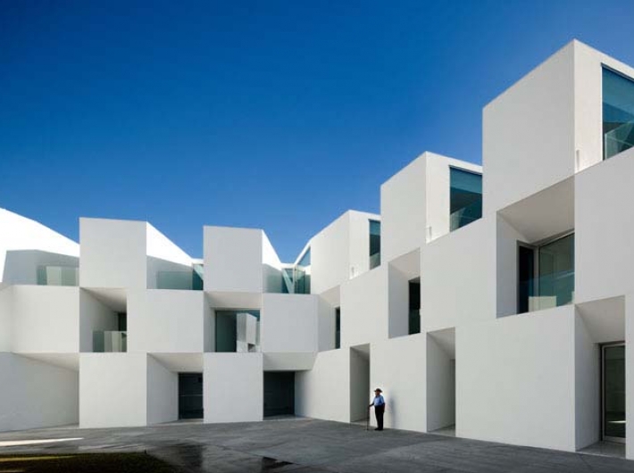

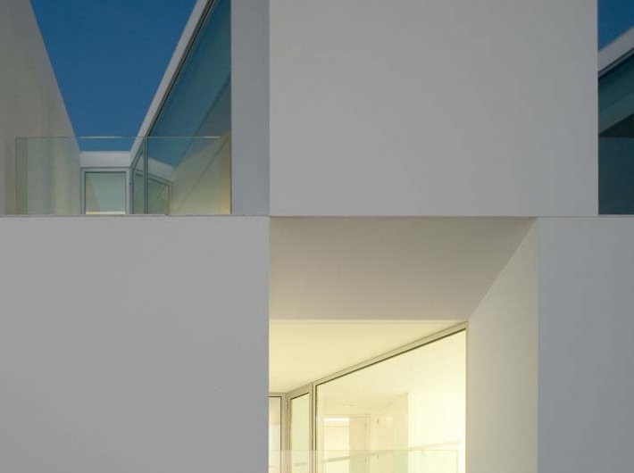

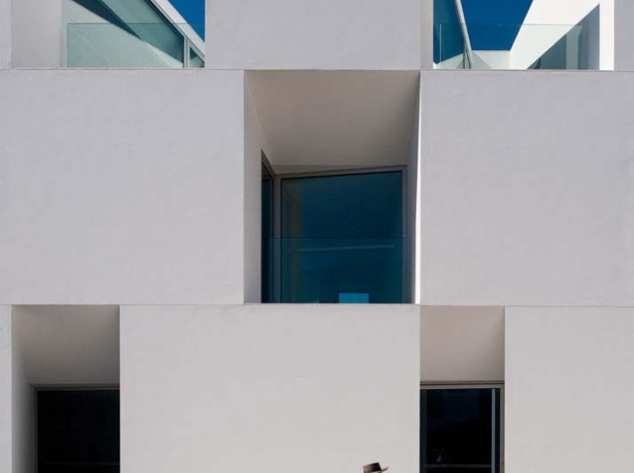

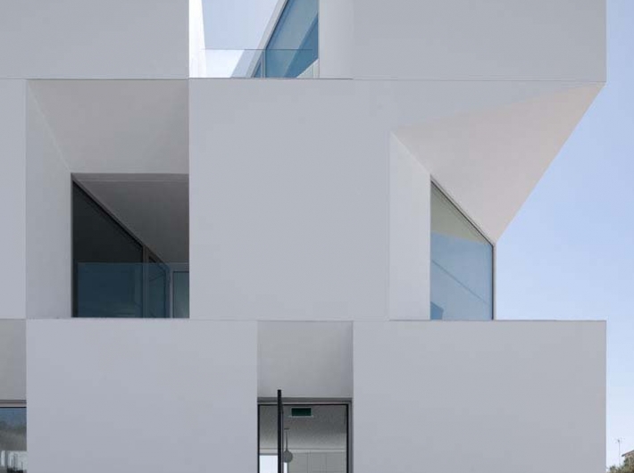

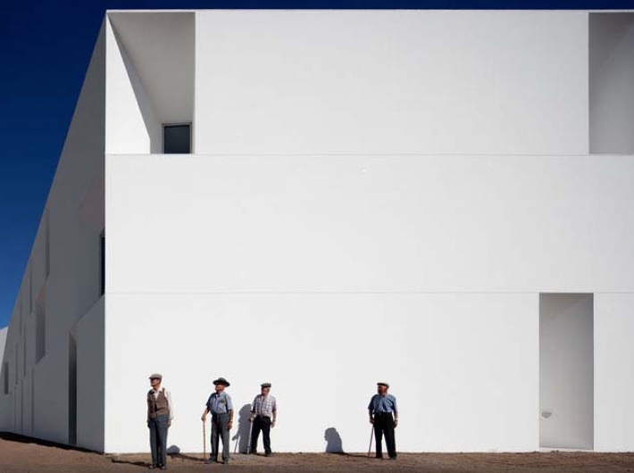

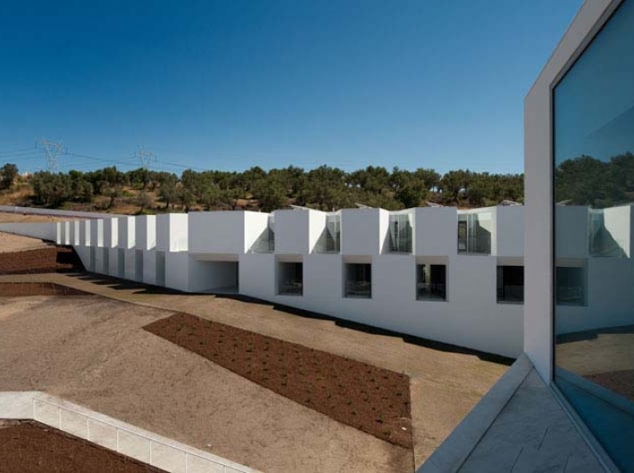

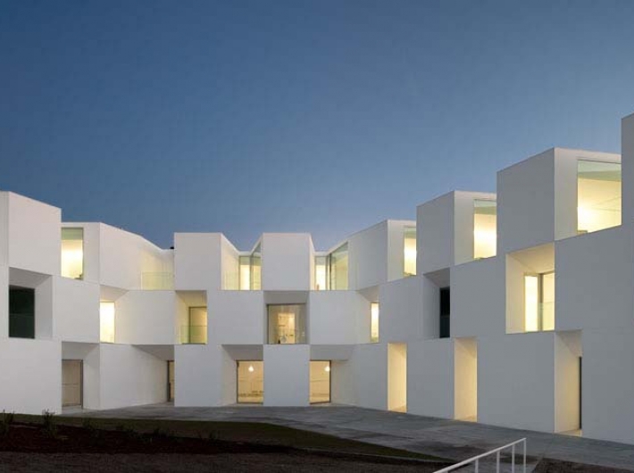

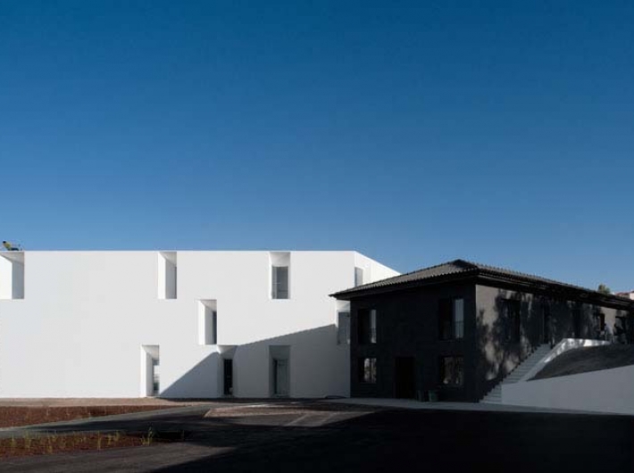
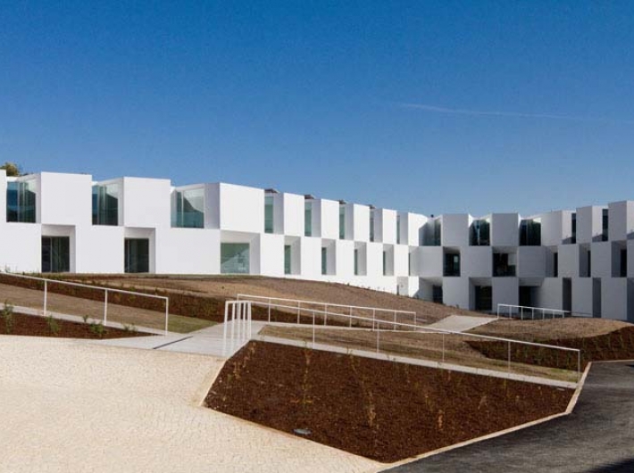
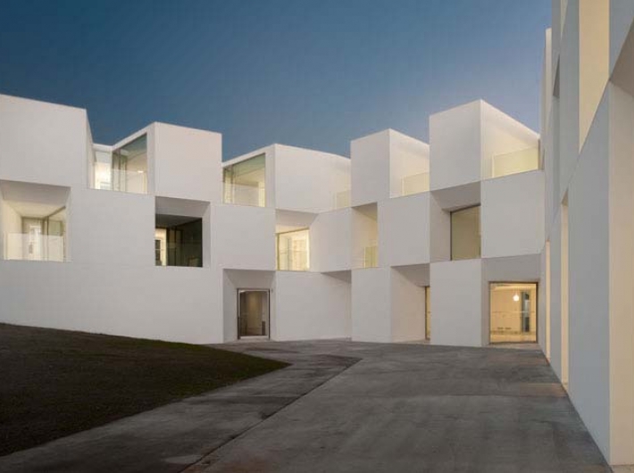
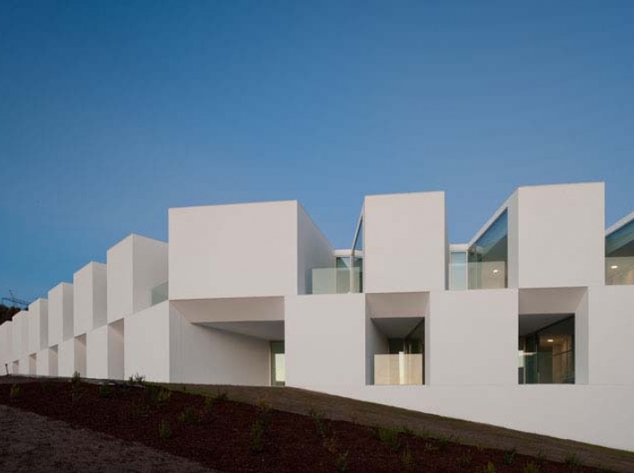
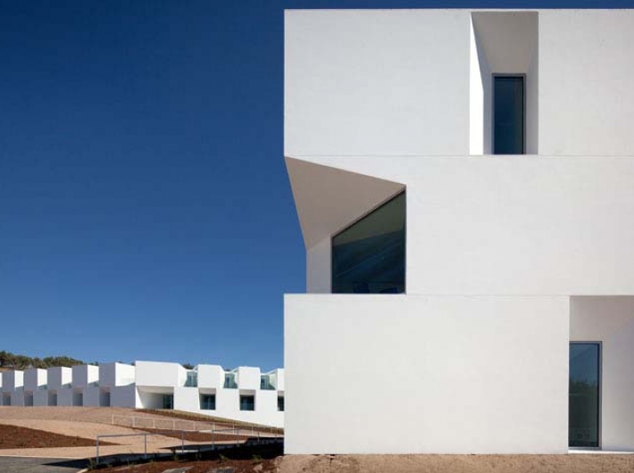











Comments
i love architect
I like it!!
Hay aja. :-D
wow, very new and unique, I like the style of this design. Thanks