Living at the Farm
Living at the Farmby Maike Burk | 21.02.2014
Carrera’s Farmhouse Barn
The La Carrera dwelling house offers a very private living space: enclosed by two stone walls, the kitchen and living room appear well protected.La Carrera is a farm from the seventeenth century. The complex in Catalan La Vall d'en Bas consists of several buildings, scattered over the site. Among these, the dwelling house and the old barn are most striking.
Traditional Architecture
The farm is still owned by the Carrera family, ever since the erection of the existing historical buildings. To serve the family as a home in future as well, it was supposed to be renovated for the younger generation. The task fell to the architects of Arnau Estudi d’Arquitectura.
The architects kept the existing supporting elements in the conversion. Only in the main room, in the centre of the dwelling house, all non supporting elements were removed, exposing a large space. Here, the kitchen, living and dining area are situated.
The interesting thing about this room is the orientation of the saddle roof: this one runs diagonally to the orientation of the room, with the result that the highest point of the room – which is the spot right under the ridge – lies over the dining table in the middle. The façades, that serve the lighting of the room, are situated at the ends of the roof, so only a small area serves natural lighting. But entirely glazed side walls on both ends provide the necessary light – and, in addition, a panoramic view at the site and its environment. A skylight as wide as the room brings additional light into the centre of the room.
Play of Space
On the long sides, the room is framed by two walls, which creates a clear orientation towards the low picture windows. Small openings to the left and right direct towards the next rooms. To prevent the dominant stone walls from overwhelming the living space, the scheme is broken up at a certain point: a large opening connects the living space with a gallery-like study.
On the floor plan, the living space appears as if it was framed by a fortress – the result is a new old retreating space for the Carrera family.
Project details
Status:
completed in 2011
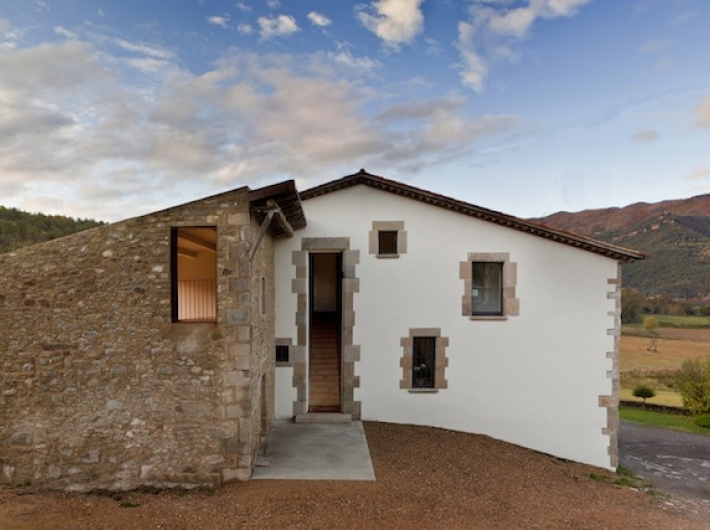

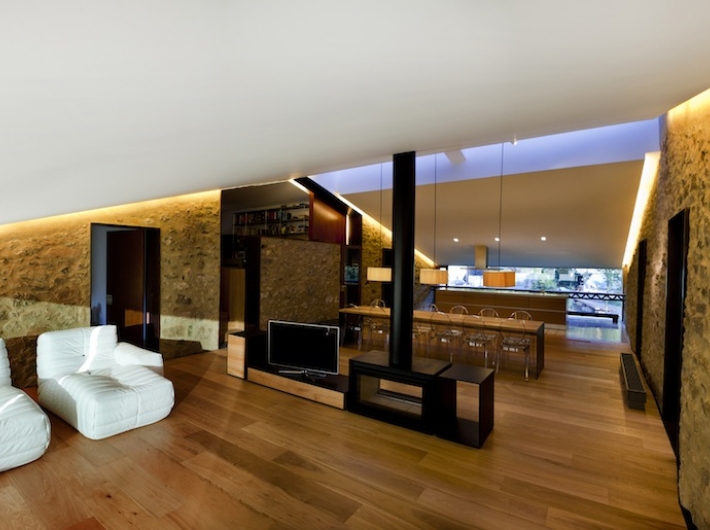

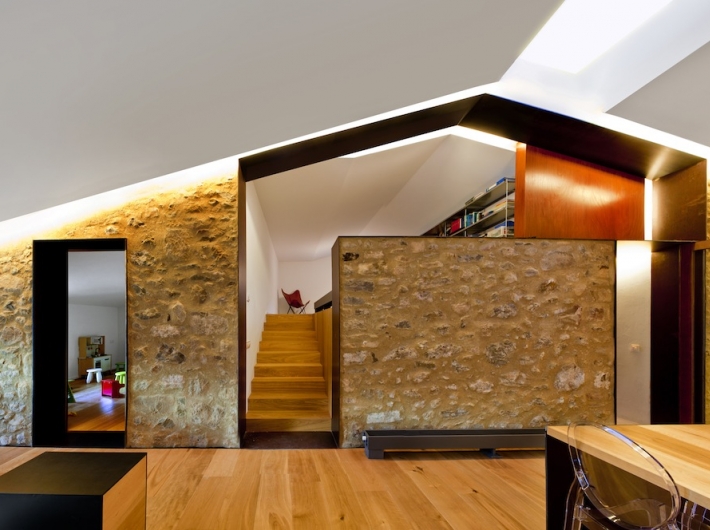

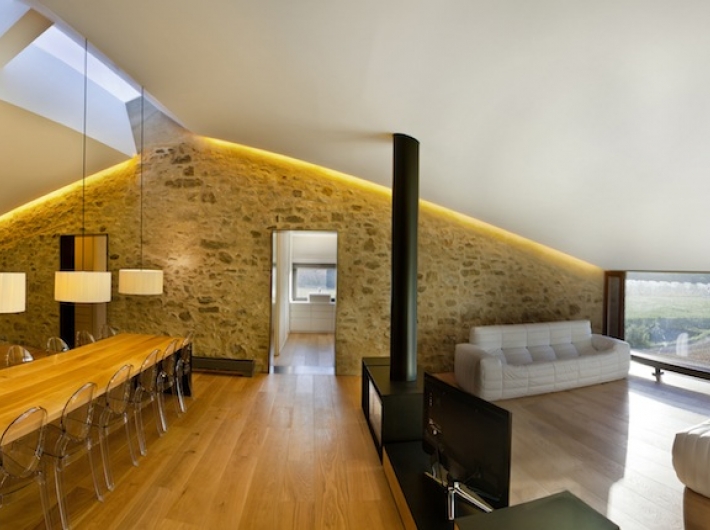

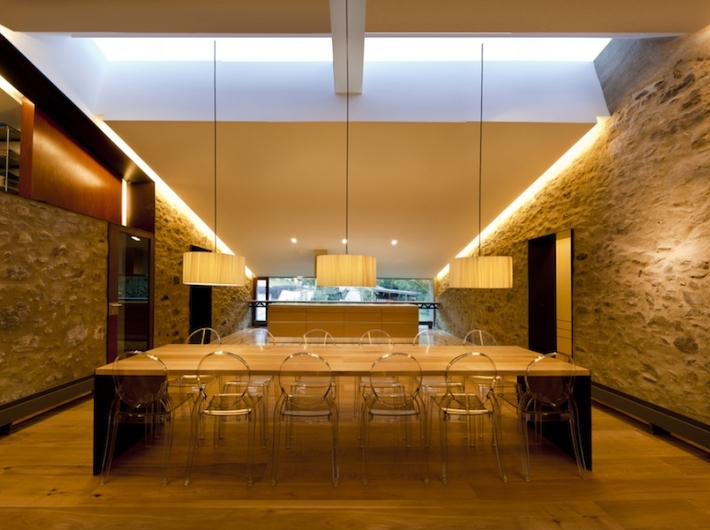

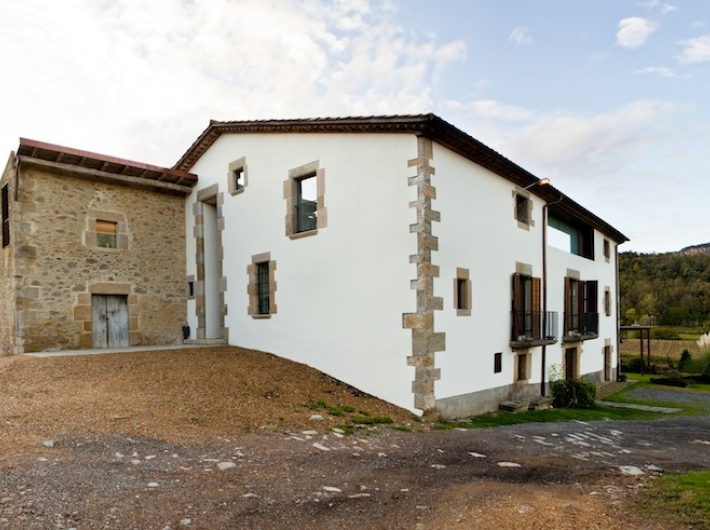














Comments