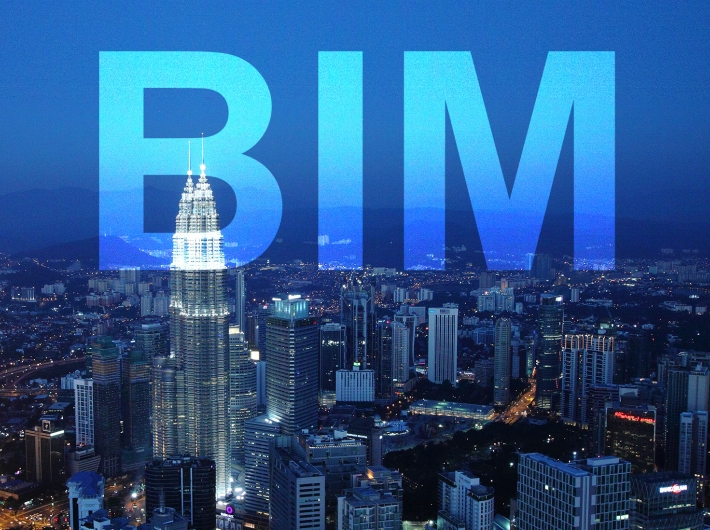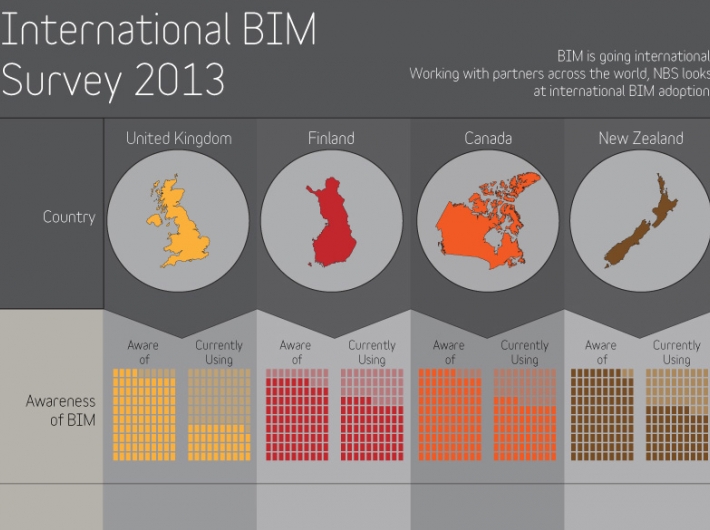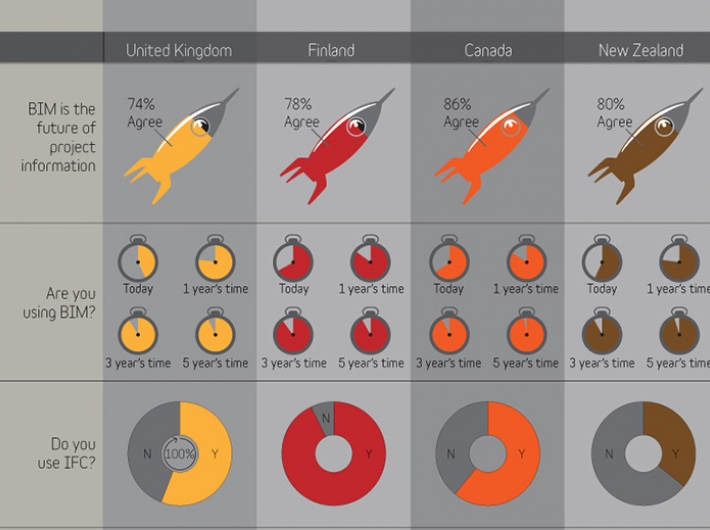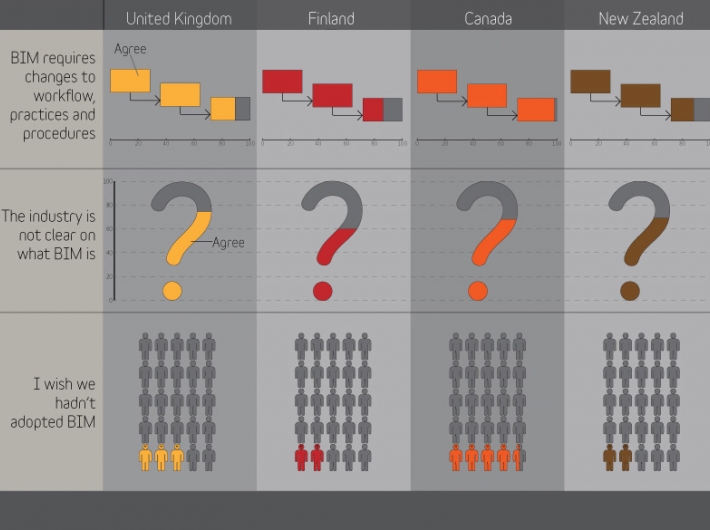BIM is no Software!
BIM is no Software!by Eva Konrad | 13.03.2014
BIM is no Software!
But what is it then?In the last years, the word BIM (Building Information Modeling) appeared frequently in the specialized press. Especially in the last two years, a lot has been written, talked, and posted about it. Nevertheless, we notice again and again that there is a lacking of knowledge about this subject, especially in the German speaking area. But if you look at the subject globally, it becomes clear that the building industry has evolved much more rapidly in other countries. BIM is already widely used in some countries. In the United Kingdom, it is even planned to become mandatory for all public building projects in 2016. But what is BIM actually?
BIM is no Software!
BIM is no software, no single tool, and no reference book for how to properly manage a building process. It is rather a working method. It is a method, aiming at simplifying, shortening, or avoiding all the complex, time-consuming, and error-prone aspects of building.
Many architects and other people involved in the building process know the small, daily problems of building. The initial sketches are done, so you proceed to distributing them. Today, the latter is done digitally, which already makes many things a lot easier, but it is still time-consuming and resource-wasting. For when the structural engineer has finally received the drawings and sent them back, the architect will then have to bring them together with the plans of the facility manager, the electrical engineer, the fire protection engineer, and many others. And this once in a week, in the best case.
In this process, the probability of errors, collisions, and frustration increases continuously. The errors occurring in these processes often add up to rising costs and delays or an enormous expenditure of time.
What is the Purpose of BIM?
The BIM working method tries to eliminate all these errors by allowing all participants in the building project to access "only" one plan, which is up-to-date. To contain as much information as possible, this plan is necessarily a three-dimensional model of the building project. The model is saved in a cloud or on a server, accessible to everyone involved in the project.
All other documents of the project are also filed centrally in the same location. These may be pictures, cost calculations, expert opinions, structural documentations, calls for bids, EE plans, and many more. A corresponding access management makes sure that the individual participants can only access the data they are supposed to see. From then on, all persons and companies involved in the project will be continuously working only with this centralized information.
So the times seem to be over, when the architect had to be a true master of coordinating data and plans of other participants in the project. In the end, the idea behind the BIM working method is to simplify work and especially cooperation. This means, of course, some more effort at certain points. On the one hand the creation of a 3D model of the respective project is essential. On the other hand there has to be at least one person who coordinates the whole BIM process. The question of to whom this task should be assigned remains open at the moment. I think there might be a new professional field for architects in the long run.
My BIM Conlusion:
All in all, the BIM thought makes a lot of sense to me, and actually seems to have become inevitable by now. As stated above, there are already several countries on our planet, where the BIM thought is already well established. Especially offices which operate internationally will instantly gain a lot of advantages from the BIM working method. But even smaller offices may benefit from BIM in less extensive projects.
more information:http://www.buildingsmart-tech.org/
our partner for BIM themes: bim+ & Allplan









Comments