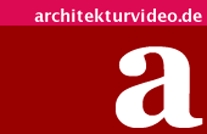Kölling Architekten GbR - Cargo Center Frankfurt Trade-Fair Center - Frankfurt / Main
- © Messe Frankfurt
- © Messe Frankfurt – Christoph Kraneburg
- © Messe Frankfurt
- © Messe Frankfurt
- © Messe Frankfurt
- © Messe Frankfurt
Those who urgently need a break from strolling through the halls of Frankfurt trade-fair center usually find what they seek at the central square outside. Here, you can perceive what’s hardly perceivable from inside and which is pushed to the backbenches through the events trade shows have to offer – the heterogeneity of the accumulation of buildings from various years on the world’s second largest exhibition center. Each one is characterized by a large degree of architectural individuality, starting with the Festhalle by Friedrich von Thiersch completed in 1909 with its self-supporting dome construction above the post-modern 117 m Torhaus by Oswald M. Ungers down to the halls by Nicholas Grimshaw and Helmut Jahn, just to name a few.
Heterogeneous Surroundings
The scale of the exhibition center was what had a crucial impact on the size and design of the Cargocenter by Kölling Architekten . The new functional building was supposed to have a face of its own, just like the individual buildings already on the premises, integrating itself without being overlooked or standing out. However, that’s exactly what it does. Since instead of the transparent façade the Principal had wanted, making the logistics inside visible, the flashy read and orange-colored gates within the 4,000 m² “container façade” with sheet metal profiles in various color shades stand out in a positive way from its rather conservatively designed gray-brown surroundings.
Readability of Purposes
Design objectives for the cargo center,serving as a central goods reception and distribution point, were organizing features on a minimal area and outdoor areas as large as possible to be rented out. Located on the south-western expansion area, it has been positioned as close as possible to the railway tracks in the East. Also to, as the Principal had wished for, not block the view across the trade-fair’s outdoor area.
The result is a building consisting of two structures clearly telling about their purpose: Hall and administration.
The Hall
The hall consists of a modular façade system, combining the 30 cm wide gray-white sheet metal panels with 20 cm wide elements in seven more colors. The distribution of colors on the narrow façade profiles spread across three horizontally stacked ribbons generates the look of stacked containers. Large windows have been integrated into the front sides, allowing daylight to enter the hall and granting insights. Due to the high level of pre-fabrication, the shell of the building, a pre-fabricated construction, was completed after only three months. Glued-laminated girders as roof beams and façade columns as well as pre-fabricated concrete columns allowed axis distances of 10 m as well as spanning widths of 22 m. By deploying a good heat insulation and rapid action doors reducing heat loss, the hall falls below the specifications made by the EnEV 2009 (energy saving regulation) by 67%.
Administration
The office building at the Eastern side of the hall is a five-story bridge building. Underneath, trucks can be loaded and unloaded on a lowered ramp at ground level. This way, traffic, shunting and unloading areas were able to be reduced. Unloaded goods are stored at the cargo center for a while and then transported to their destination on fork trucks. Designed as an independent building structure, it roughly takes on the dimensions of the hall and its surroundings through the size of its windows and the width of its dark sheet metal frames. The gray, smoothed out and sensible plaster has an almost metallic look and lets the office buildings in the background take a backseat.
When you have a limited budget, all you can do is deploy reasonably-priced standard elements and details of the same quality – and yet the architects have managed to add a more than appropriate element in the form of a merely functional building to the Frankfurt trade-fair center.
Messe Frankfurt Venue GmbH & Co. KG, Frankfurt / Main, Germany
Kölling Architekten GbR, Bad Vilbel, Germany
Completion 2007
GFA Hall 5,600 m², GFA Administration 2,300 m²























yes !!!!
Looks like Legos
This is excellent!
Fantastic
great idea....
Not so much
i like it ......................
Menos es mas....nice
ho very good
awesome!!!
wooow!!!!!
simple and nice
wow..
my idea...
its better.