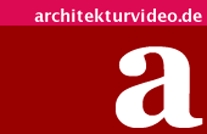Cino Zucchi Architetti, Park Associati - Salewa Headquarters - Bolzano
- A "mountain crystal" in the landscape © eva konrad
- SALEWA headquarters by Brenner freeway © eva konrad
- The architects have designed a perforated aluminum facade © eva konrad
- The architects have designed a perforated aluminum facade © eva konrad
- The company headquarters of outdoor brand SALEWA © eva konrad
Since 1990, outdoor sports brand SALEWA belongs to Oberrauch group. Headquarters is located in Bolzano, right by the Brenner freeway, being a leading manufacturer of alpine sports products for over 75 years. Since 2011, the headquarters of this Bolzano-based company group has a new design.
Mountain Crystal of Aluminum
The SALEWA Headquarter design was made by the two Milan-based architecture firms Cino Zucchi Architetti and Park Associati. Visually, the building complex is divided into three parts. The 50 m high building wedge is a strong contrast to the neighboring long ashlar. With this unique building shape, the architects have integrated the topics “Alps” and “mountaineering” into their overall concept. This also applies to the façade design. A large window front opens up the building towards the North. In the Southern building part, the architects have placed a perforated aluminum façade. Here, they have deployed chlorinated aluminum. Depending on the time of day, the façade is a shimmering gray, black or light blue. The design of SALEWA headquarters reminds of the world of mountaineering and outdoor sports. “It resembles a mountain crystal”, Heiner Oberrauch says.
The project was nominated in 2010 at the 12th Architecture Biennial in Venice in the category “Work in progress“. The design by Cino Zucchi Architetti is based on a sustainable concept. The photovoltaic system on the rooftop of SALEWA headquarters guarantees a very low energy consumption.
Experiencing Brand Architecture
Apart from the SALEWA headquarters, the building complex comprises the SALEWA World sales area, the SALEWA Cube climbing hall as well as the Bivac bistro.
The headquarter houses the company departments marketing, administration and product development. The research center is supposed to keep the outdoor products of the Bolzano-based group of companies on the innovation track also in the future. The architects follow the concept of a employee-oriented work environment: Inside the main building you will find a children day-care center and a gym. The building is part of employee motivation: “We work at Salewa headquarters, we live at Salewa headquarters”, Oberrauch explains.
SALEWA Cube has 2,000 square meters, turning it into Italy’s largest climbing hall. Here, more than 90 climbing routes are available to the visitors. An architectural peculiarity is the layout of SALEWA Cube: The hall is open towards the South through a gate. The border between inside and outside seems to not be there anymore.
Suitable sports equipment is what visitors can purchase at SALEWA World next door. Customer orientation is the main focus here. Touch screens inform interested buyers about products and materials. Apart from that, visitors are able to try out the latest SALEWA products. “We want people to be able to see, hear and feel the SALEWA brand“, group brand and marketing director Reiner Gerstner says.
Cino Zucchi Architetti, Park Associati
Completion: 2011




















