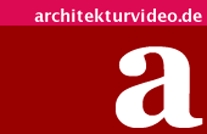Coelacanth K&H; Architects - Kanazawa Umimirai library - Kanazawa



 The perforation takes away mass from the facade. © Satoshi Asakawa
The perforation takes away mass from the facade. © Satoshi Asakawa- Umimirai library is covered with more than 6,000 round openings. © Satoshi Asakawa
- From afar, the library stands out through its many parts. © Satoshi Asakawa
- The facade was pre-made and the panels installed on location. © Satoshi Asakawa
- the impressive reading room is the heart of the library. © Satoshi Asakawa
- Compared with the readers, the room appears almost too large. © Satoshi Asakawa
- The numerous openings create a diffuse, filtered light. © Satoshi Asakawa
- You find yourself in a forest of books. © Satoshi Asakawa
- The windows are partly also closed inside. © Satoshi Asakawa
- The atmosphere is introverted and concentrated. © Satoshi Asakawa
- Long rows of work places are placed along the walls and galleries. © Satoshi Asakawa
- On the third floor you will find even more book shelves and rest areas. © Satoshi Asakawa
- There are additional work rooms for various events and group sizes. © Satoshi Asakawa
- The surfaces are mainly bright and plain. © Satoshi Asakawa
- At night, the effect is turned around, and light gets outside through the windows. © Satoshi Asakawa
For the Japanese metropolis of Kanazawa, Tokyo-based company Coelacanth K&H Architects has designed a new city library. Since 2011, Kanazawa Umimirai library provides the inhabitants of the respective city quarter with a room for reading, research and relaxing, spread across 5,600 square meters, and also a meeting point for book lovers.
The basic idea was to turn a library into something more than just a place for lending and giving back books. In times in which a significant percentage of books is consumed in a digital way, the library as a building type needs to provide additional value in order to justify its mere existence. This is the concept Kanazawa Umimirai library is based on: offering the user a place to stay with a special reading atmosphere he won’t get anywhere else.
6,000 tiny Windows
Towards the outside, the library building presents itself as a clear, white cube. Main design element is the unbelievable number of round window openings, facing the façade with a strict grid. The 6,000 windows come in three different diameters, each of the openings has a round disk on the outside. The perforation lets the façade shimmer slightly and takes away the mass from the 19 meters high outside walls.
Coelacanth K&H Architects fondlycall theirlibrary “cake box”, an expression that quite suits the filigree building shell. From a distance, the library amidst detached houses unfolds an enormous effect despite its filigree overall view.
Creating the façade with its many, complex openings was only possible through pre-fabrication. The surface was divided into many rectangular elements, which were made at the factory and only needed to be installed on location. In addition, the glass fiber elements have a fluoric-polymer coating, making the white surfaces more durable against environmental influences.
An impressive reading Room
The heart of the library is the generous reading room on the second floor, occupying a major part of the volume. On the first floor you will find a few rooms for various purposes, the children’s library and the conference and group work rooms. From here, you get to the reading room via spiraled stairs. And since the printed book takes up more space than its digital version, you find yourself in a forest of book shelves, telling the reader about the physical presence of knowledge.
The reading room is architecturally dominated by a play of light, created by the window openings. Through the relatively deep openings and the translucent disks the light gets inside in a scattered and indirect manner, creating a pleasant and calm effect. The translucent windows prevent the reader from looking outside, giving the room an introverted and concentrated atmosphere.
The room height of 12 meters, however, almost seems to be somewhat too much. The 25 concrete columns appear extremely slender, and the relation between man and space seems a bit too generous, somewhat disproportionate at times.
Still, Coelacanth K&H Architects have created an impressive room. You can see by looking at the project that deliberate and basic decisions have been made here. These are decisions for space and architecture, even though the building sometimes crosses the line of mere functionality. And although you could prefer digital books to “conventional” ones, Umimirai library is, after all, a homage to the printed book – with all its negative and positive implications.
City of Kanazawa
Kazumi Kudo + Hiroshi Horiba / Coelacanth K&H Architects
Year of construction: 2011
GFA: 5,642 m²
























