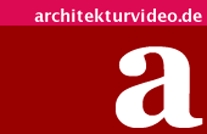Atelier WW / Gigon Guyer - Löwenbräu Area - Zurich
- Visualization of the Löwenbräu area superstructure @ PSP Swiss Properties / Atelier WW
- Visualization of the Löwenbräu area superstructure @ PSP Swiss Properties / Atelier WW
- View during the day @ PSP Swiss Properties / Atelier WW
- View at night from the residential tower @ PSP Swiss Properties / Atelier WW
- Office atmosphere inside the listed Blue Hall @ PSP Swiss Properties / Atelier WW
Switzerland is not really famous for its beer culture. Taking this into account, the Löwenbräu brewery has managed to stay for quite a long time at their brewery main building completed in 1897 – until a competitor took over in 1984, followed by its close-down in 1988.
New Beginning
And now, the next stage of the re-usage of the former brewery area with its listed building parts, the silos and the chimney, is about to begin. Spread across a total gross area of nearly 32,000 square meters, apartments, offices and areas for cultural usage, all with similar percentages, are planned to be erected, equipped with the labels black, red and white. The urban planning by the Atelier WW / Gigon Guyer joint venture plans to make the area more dense, which is mainly supposed to be seen from its height. As a continuation of the brewery tradition on the premises, so to speak, the building structures with their precise cubic dimensions remind of the silos standing today in terms of dimensions and density.
The new residential highrise in the middle of the area is not only due to its visual appearance the center point of the ensemble. The new building of red Löwenbräu and the expansions of the art areas – white – is a well-balanced relation of striking buildings with a high recognition value, supposed to be erected in the quarter. The courtyards resulting from this provide a spatial connection between the historical, listed “brewery yard” on the Löwenbräu area and the open “art yard” north of the art hall, spanning beyond lot borders. No wonder the apartments are sold like hot cakes, since the Löwenbräu area is the last fallow land within the downtown area, which does not, unlike other re-usages, mercilessly eradicates the charm of its industrial past, which is quite an architectural challenge, since the continuing of the already existing structures in a balance between old and new will set a mark of its own on the project – beyond the artificial advertising labels depicted in the sales brochure.
PSP Swiss Properties
Atelier WW Architekten Sia AG, Gigon / Guyer
Construction time: 2009 - 2012
GFA: 32,000 sqm























Massimo Marsico
Original, probably the planner has took his idea from a new modeling of the main square perspective..
9 months 3 weeks 12 hours agoSiddhesh Kode
mastttttttttttttt
9 months 3 weeks 6 hours ago