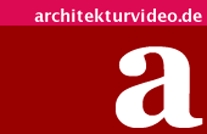Álvaro Siza - Institut for architecture - Hombroich
- View from the South through the large exhibition room at the new building’a core. © Tomas Riehle
- Inside the building’s remote annex a photo archive has been set up. © Tomas Riehle
- The large window areas create a flowing transition from inside to outside. © Tomas Riehle
- View through the exhibition rooms left from the entrance. © Tomas Riehle
- View from the annex along the outrigger onto the main building. © Tomas Riehle
You can hardly put the well-known bible quote “Swords into plowshares” better into practice: Until 1990 , Hombroich missile station South of Neuss served many decades as a base for Nike and Pershing missiles and as a NATO temporary training area. After the troops were called back, art collector Karl-Heinrich Müller bought the nearly 13 ha large area and developed it step by step into the location of Hombroich museum island. Together with internationally well-known artists, the old hangars and bunker facilities were turned into walkable sculptures and living and working environments for artists, writers, composers and scientists from various nations.
Single-story Pavilion
Apart from a Fontana house by Erwin Heerich, a museum building by Japanese architect Tadao Ando was also among the new structures on the missile station. Another remarkable building is the Institut für Architektur, completed in spring 2009 based on plans by Portuguese architect Álvaro Siza in cooperation with the Finsterwalder Architekten company. The single-story brick building with large windows creates a sparse, yet elegantly detailed place for exhibiting and archiving the architectural collection of Museum island. Apart from an auditorium and two rooms for permanent and temporary exhibitions, a photo archive, a room for the inheritance of Erwin Heerich as well as a little office are available here.
Morbid Elegance
Based on the premises’ location at the Northern edge of the triangular missile station, the new building has been realized as a clearly and plainly composed brick architecture with the shape of a U opening up towards the North. The curb wall directed towards the West creates a direct connection to the somewhat remote photo archive located inside an annex. Apart from that, the outer appearance is mainly dominated by the use of break-off bricks for the façades as well as limestone for all windowsills and wall facings. The selected choice of materials along with the clear and plain architectural language cannot only be interpreted as a reflex of the rough atmosphere of this former military missile station, but also as a reflection of the clinical-functional elegance of brick buildings by Mies van der Rohe at the nearby city of Krefeld.
Coming from the small outdoor terrace from the North, visitors first enter the centrally located room for temporary exhibitions, the ceilings and floors of which have been equipped with oak wood, like all other rooms. The large windows towards the North and the South allow a wonderful view across the landscape and the missile station. A one-of-a-kind place. And a worthy framework for the architectural exhibits displayed here.
Stiftung Insel Hombroich
Álvaro Siza, Finsterwalder Architekten
Completion: 2009




















preciosa casa
I still say that the decking gone out of fashion
Nice
Bela
nice design
Parabéns a Álvaro Siza e sua equipe, que considero referência Nacional em Arquitetura.Vou compartilhar
I like it
interesting
nice
strong!"
nice bunker!
Like food. It´s time we start consuming this kind of "slow architecture". It´s good for the mind.
Here is a video about it.
http://www.youtube.com/watch?v=F3cFmh1NsQY
nice work....
Cool ;)
very nice.. great character...
hermosicimoooo!!
bello... very good!!! by http://www.facebook.com/pages/ARCHITETTURA/247161215329643