Dark Shell, bright Core
Dark Shell, bright Coreby Jan Zimmermann | 02.07.2013
House Morran
On the island of Bränno in the archipelago of Gothenburg, Sweden, a pitch-black façade covers a small dwelling house with a bright interior.The House Morran is a conversion of a warn down cottage from the 1950s and its extension from the 1970s. The building comprises basement, ground floor, and attic, with a floor space of 80 m². The project has been realized by Johannes Norlander Arkitektur. In order to spare the natural resources of the environment, and to strengthen and refine the qualities already existing on the site, the building volume and most of the structure has been preserved.
Wood and Tar
The new façade is clad with plywood and coated in black pine tar. The latter is also used in the traditional way of preserving boats. The saddle roof is clad with simple tar paper and has thin plywood eaves with integrated aluminium gutters coated in black. The interior is entirely made of natural pine. Here, plywood has been used in both cladding and construction.
Air and Light
The house is accessed by a terrace of wooden planks on the north side. The terrace runs along the full length of the house, and reminds a little of a landing stage. On entering the building, you find yourself at the spacious entrance area. From here, the bedrooms and bathroom, both oriented towards south, are accessed. Towards east, one reaches the open plan kitchen with the living- and eating area. By means of the open transition, the entrance area becomes an extension of the living area. This extension is emphasized by a seating in a niche at the western end of the building. Directly behind the front door, a ladder leads to the attic. Besides the front door, the north side of the building has two large, glazed sliding doors. Those and wide windows at the east side provide two thirds of the ground floor with plenty of daylight and fresh air. An AC at the entrance area takes care of the right temperature, when the doors and windows are closed.
Dark Shell, bright Core
One might be fooled by the dark façade, since it is strongly contrasted by the bright interior of the building. But to be fair, it should be noted that the gloomy outer appearance is already cheered up a little by the bright wood of the terrace. But after the first surprise and joy of the brightness, one might disapprove with this: For my liking, the untreated pine makes the interior appear a little crude, unfinished, as if fresh from the DIY store.
It would be interesting to know to what extent the black building heats up in summer, if it benefits from its façade in winter, and what the attic is planned to be used for. Optically, it is a contrasty and surely polarizing building.
Project details
Architect:
Johannes Norlander Arkitektur AB
Status:
Completion: 2010
Size:
Area: 80 sq m

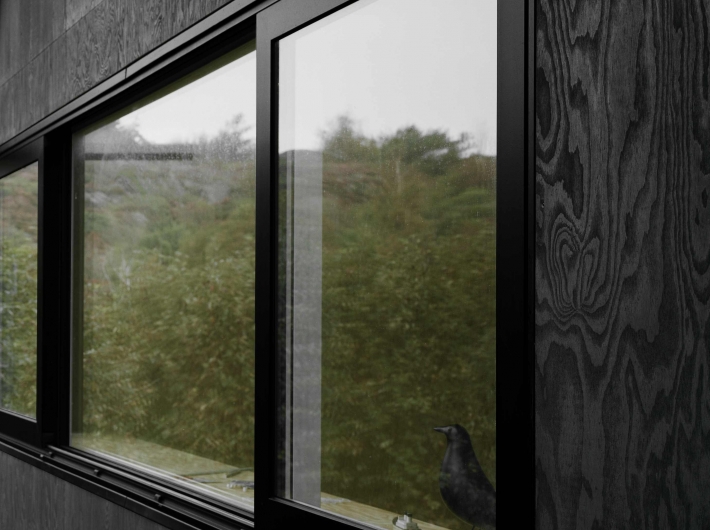

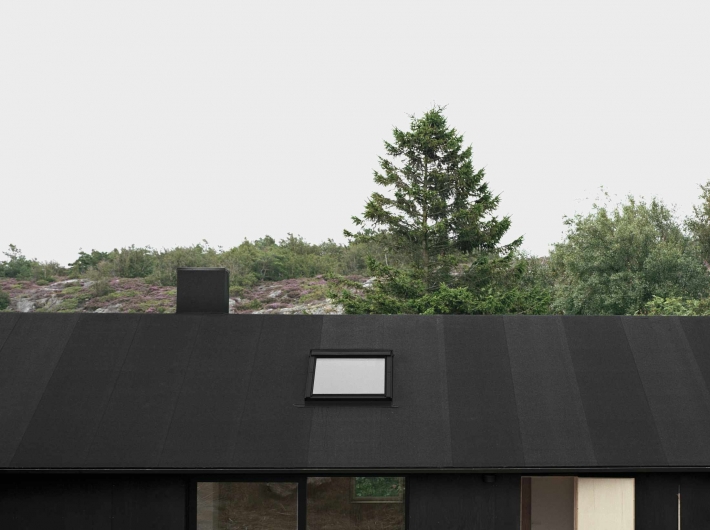

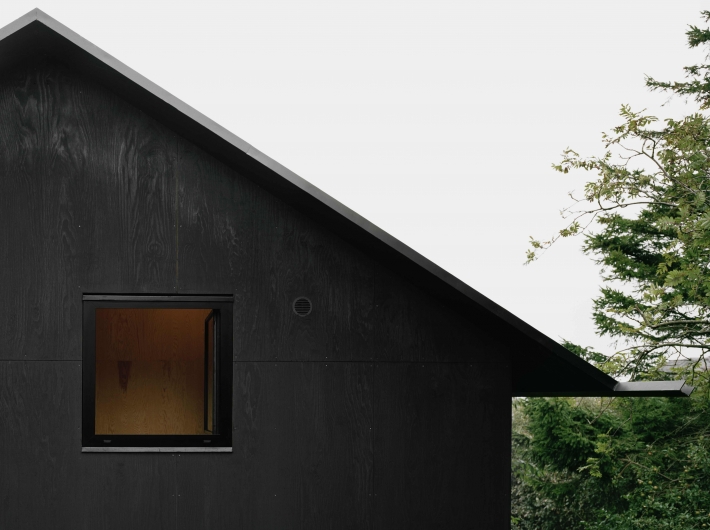

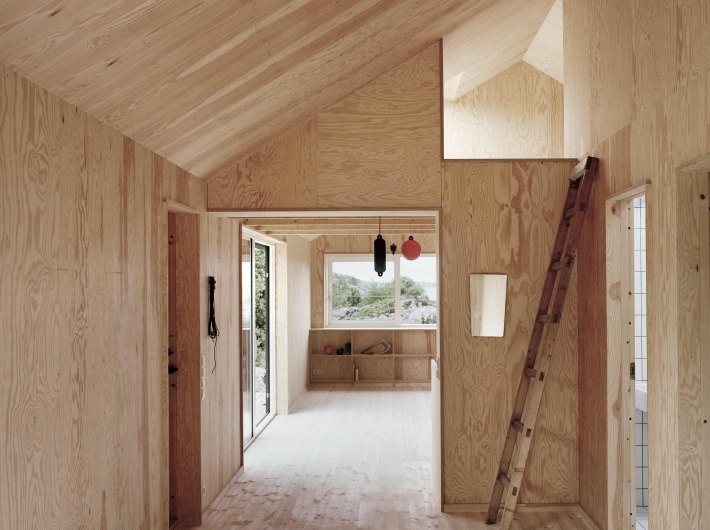

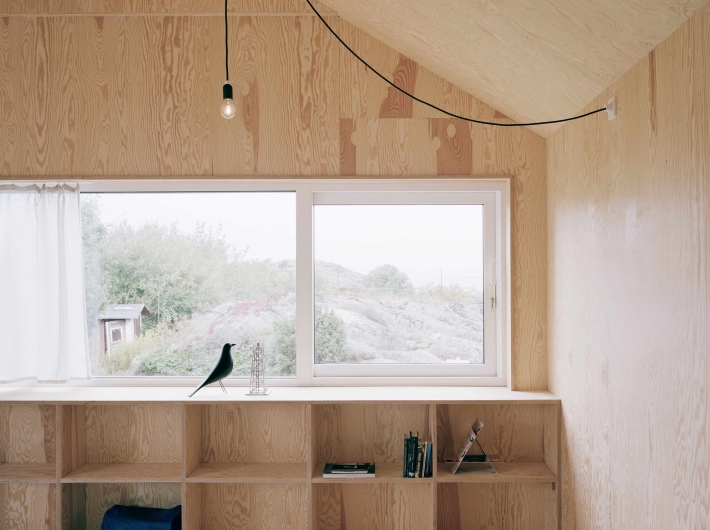


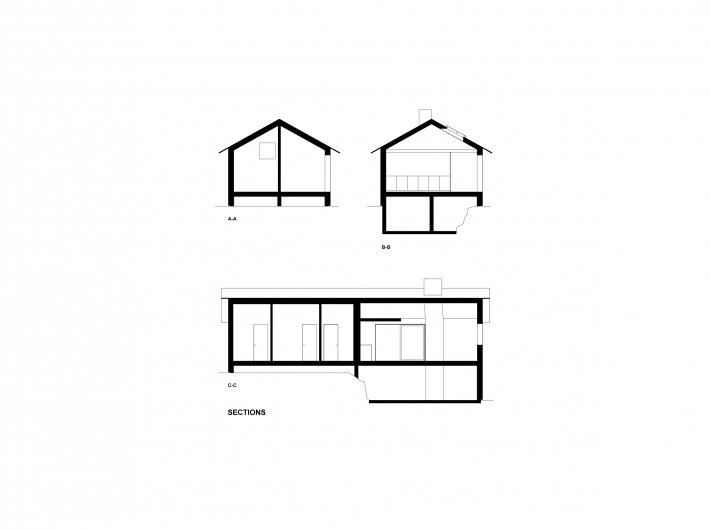










Comments
The architect made the right choice with the house's black facade, because of its location in a mountain area, it could be an advantage during winter. As wood is often used in residential buildings, a very sough product is available at this source. Most people consider it a must have for a house located in a mountain area and not only.
The cottage is looking magnificent here, it has been given a modern edgy look which is making it more appealing. However, if you want you can add such innovative ideas while building your dream home. But do not forget to install safety equipments like door finger guards in the house.