A true Hero
A true Hero by Jan Zimmermann | 20.01.2016
Andarzgoo Residential Building
Ayeneh Office calms the architectural chaos of an alley in Teheran with a building of striking simplicity.There was chaos in an alley near Teheran’s Andarzgoo Boulevard. I am not talking about riots or traffic chaos. No, it was houses that simply did as they pleased, and that in size, form and material. What they were lacking was a model. A heroic building they could look up to, that naturally radiated calm and strength without having to make much noise about itself. Then came Ayeneh Office and created just such a haven of peace within the alley.
Grooves of Granite and Shutters
The Andarzgoo Residential Building is basically a pretty simple structure, and yet it draws all attention towards itself. Including the basement, it comprises altogether seven floors, the upper five containing one apartment each. The cubage has the approximate form of a cuboid (strictly speaking, it is the form of a slight parallelepiped), with a gap left on the northern side for a patio, starting at the first floor. Hence, nothing unusual so far. The eye-catcher, however, is the façade. It consists of unpolished granite that has been laid in strips of varying depth, creating a fluted texture. This groove pattern is also picked up by foldable timber shutters that contrast the grey granite in color but are otherwise flush with it when closed.
Internal Balconies
The five apartments have a clear north-south orientation with the more public living, dining and cooking area on the bright southern side and the more private bedrooms around the patio on the northern part of the building. Vertical circulation is provided by a staircase in the center. At first glance, there are neither balconies nor terraces. Consoles were not allowed due to municipal regulations. But to still have some connection to the exterior, transparent volumes were installed in the apartments, creating just such a connection. The shutters, which also cover these special “loggias”, are, when opened, folded in such a way that a small area is projecting from the façade that protects the windows from the relentless western sun in summer.
Granite, Timber, White
In some apartments, the granite walls of the facade even penetrate the interior. Another dominant material within the apartments is dark timber used in the flooring and diverse furniture, which creates a pleasant, calm atmosphere. It is contrasted by white walls, ceilings and furniture surfaces. But the residents of the building do not only profit from the friendly atmosphere: there is also a car park on the ground floor and, besides mechanical rooms and storage, a gym in the basement.
Conclusion
The Andarzgoo Residential Building is modern without being cold, dynamic but not agitated, simple but resourceful. It offers a high quality of life for its residents while also improving its environment at the same time. It is absolutely striking without being loud. In a nutshell, one might just say: it is simply “strong”. Just like a true hero.
Project details
Status:
Completion: 2015
Size:
Area: 1.136 m²;
Plot area: 215 m²
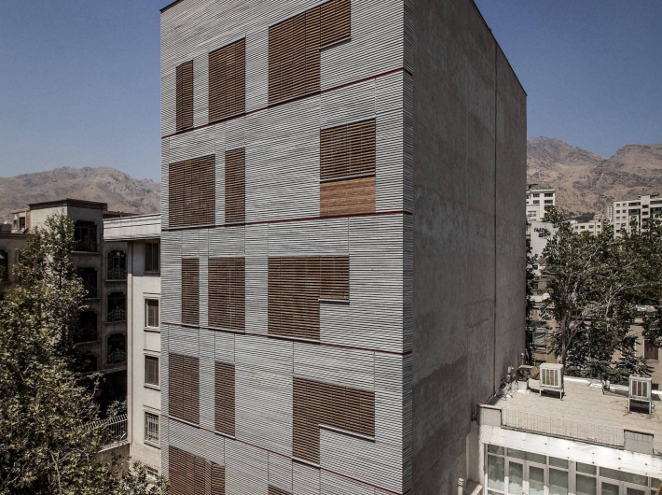

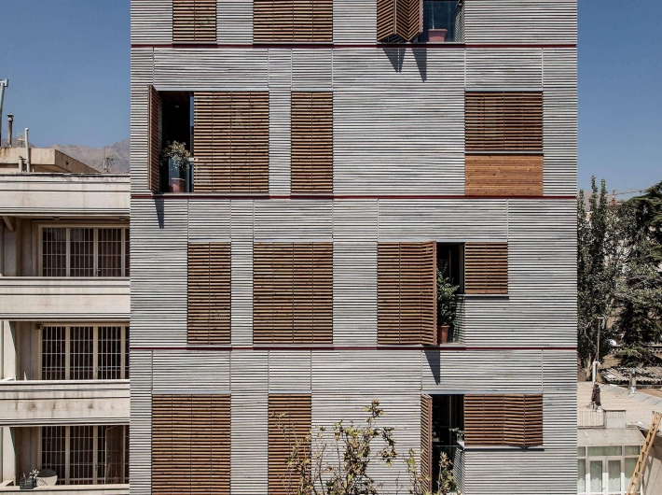

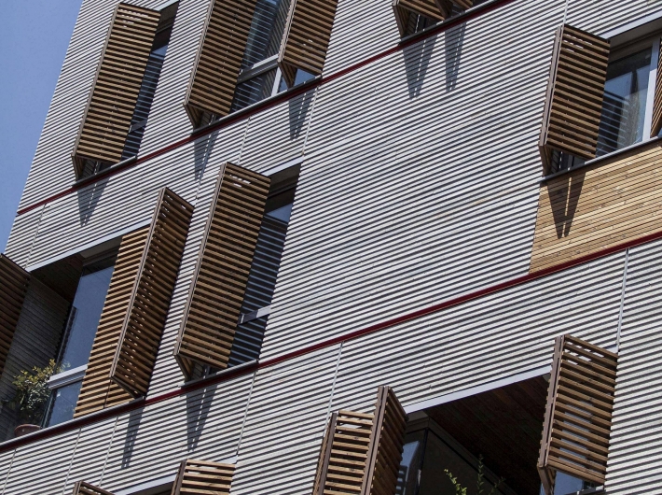

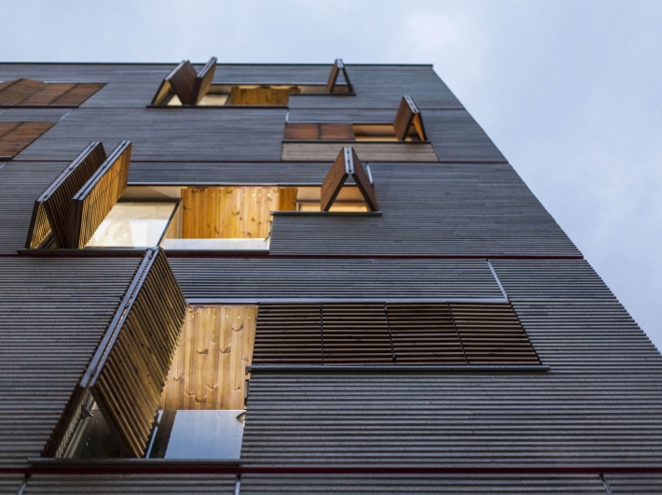

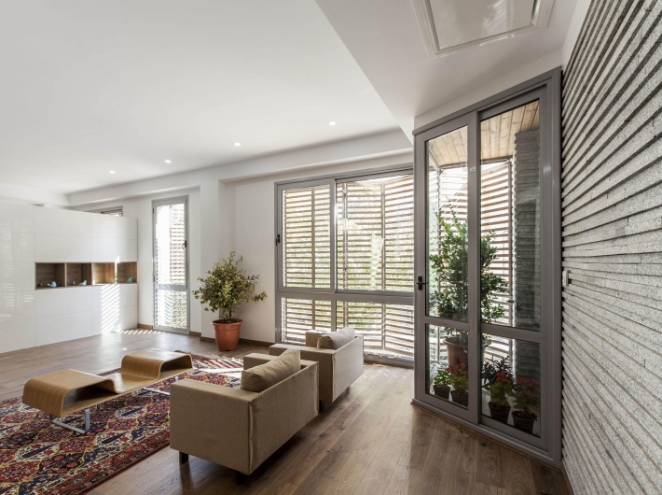

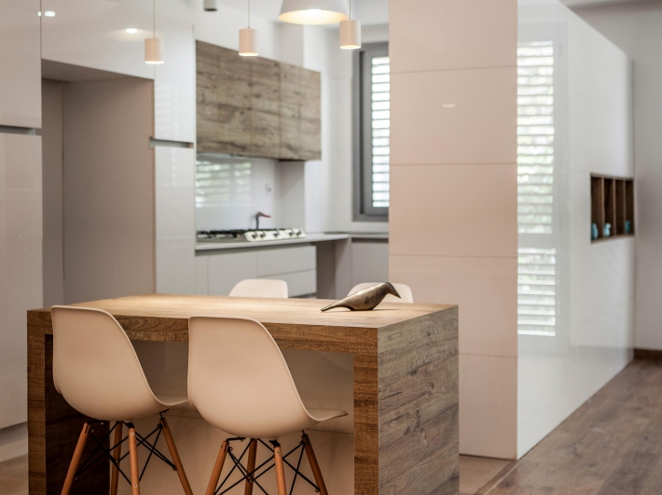

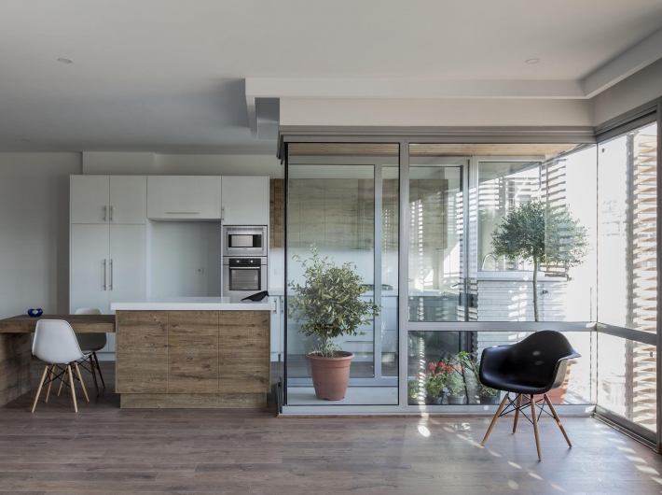

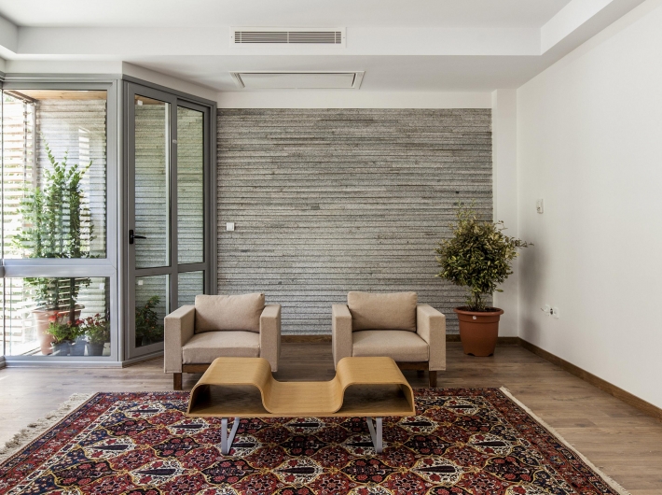

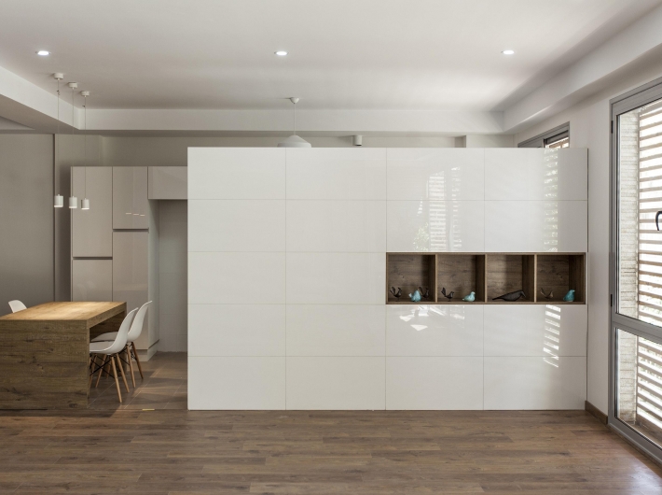

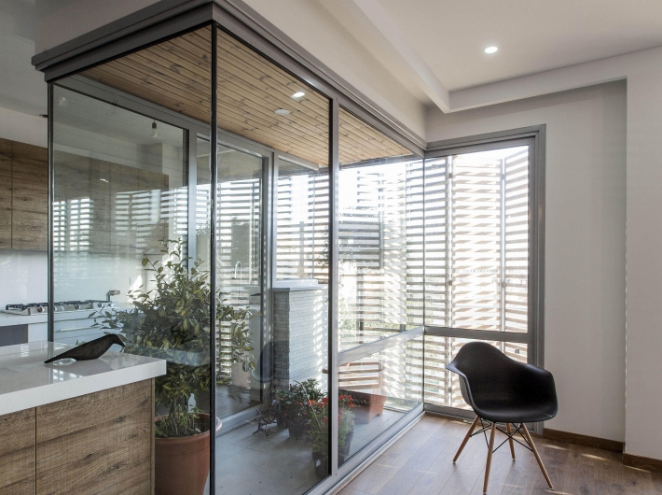

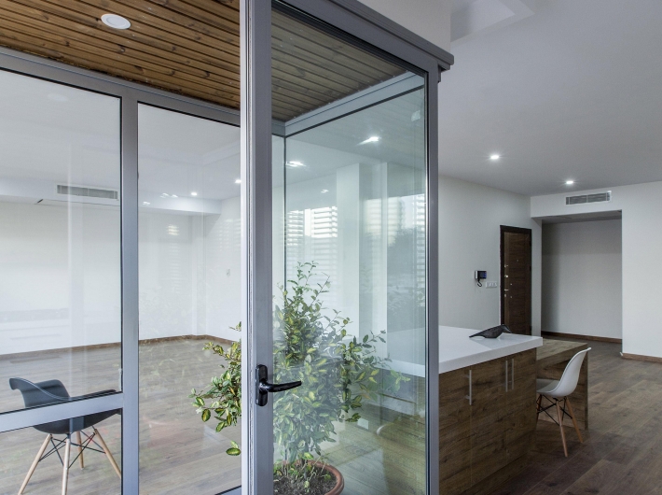

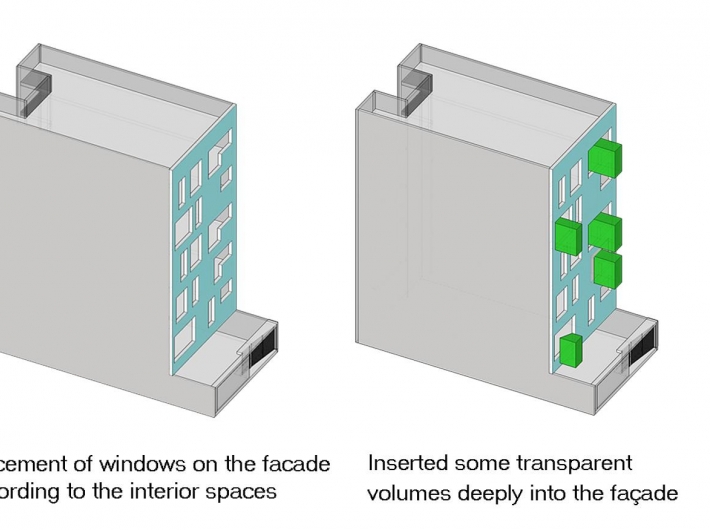











Comments