Pretty Sloping
Pretty Slopingby Eva Konrad | 23.06.2014
Power Station Zolling
It is a little like taking the bread out of your own mouth or cutting the ground from under your own feet (to use some idioms) ...... but, still, the operators of the Zolling power station (Bavaria, Germany) decided to set a good example and took a comprehensive energy saving and thermal regulation concept as a basis for their new administrative building. And that, although they should neither lack energy nor heat, with the Zolling power station producing both industriously.
The mentioned local energy production is based on three different methods. The largest part of the energy is produced classically with black coal, but there are also a gas turbine and, since a few years, a small biomass power station.
Something New was required
In 2006, the operators of the power station found that there was a need for a new administrative building for the entire station. The former offices had become unacceptable, because of high emission levels, and more space was required for the plant fire brigade.
Boesel Benkert Hohberg Architekten from nearby Munich were hired for the job. They developed a design concept based on two essential themes. These should be light and communication. A striking sloping form of the building is the result of this concept. The main façades of the building are facing North and South. To gain an optimal, nonglare lighting of the offices, the south façade tilts forward 26°. Parallelly, the north façade tilts backward 26°.
Simple Device with big Impact
This simple device led to the striking outer appearance of the building, BUT, and that is much more important, also resulted in an optimal lighting of the interior. Due to the position of the sun in summer, the solar radiation is almost entirely reflected by the sloping façade. This phenomenon even has a name: the Fresnel Effect! This prevents dazzling light in the interior and an extreme amount of heat. In winter, however, the low position of the sun is optimally used.
Plus, the almost nonglare light on the north side is brought into the interior. To put it in a nutshell: the cooling load in summer as well as the heating load in winter and the associated energy consumption have been efficiently reduced by means of the sloping façade. Additionally, the need for artificial lighting has also been minimized, which is also saving energy in the end.
Unusual Structure
Structurally, the building has its peculiarities. Since the power plant is situated close to the alluvial land of the river Amper, the soil conditions were not optimal. So, to set the building on dry and solid feet, 57 reinforced concrete bored piles were set 13 to 20 m deep. Most of the concrete supporting structure features exposed concrete quality. The main load is borne by two sloping central access cores. The overhanging ceiling panels are made possible by a special structure.
On the ground floor of the small industrial building (14 m high, 38 m long, 15 m deep), there are the gateway and entrance hall, the power plant's archive as well as the parking garage. The interior of the upper levels is clearly designed for communicative purposes. Five floors, arranged in split levels, open towards a central atrium. The rooms are also kept open towards each other and the atrium, so the employees may occasionally wave their hand to each other.
Conclusion:
The building is an eyecatcher – that's for sure. And it also proves that even industrial buildings can and should be architecture. Apart from this, the building has almost shamelessly been optimized in respect of energetic aspects (which earns it some brownie points) and even looks good doing so.
pictures: Wilhelm Zedler
www.backfokus.de
Project details
Status:
completed in 2008
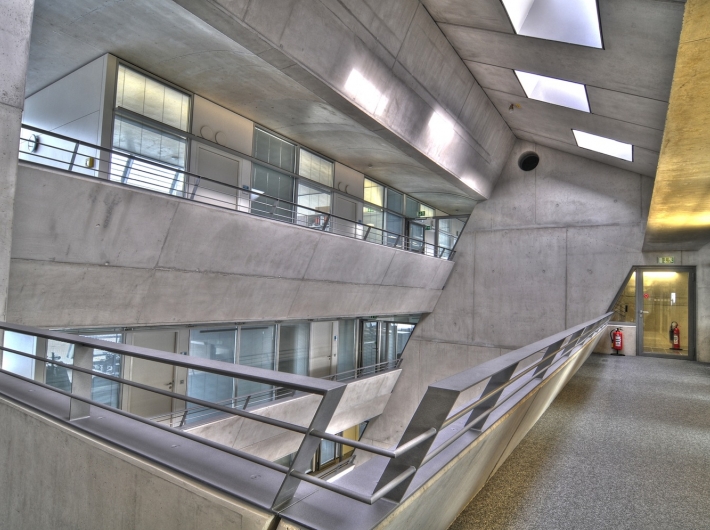

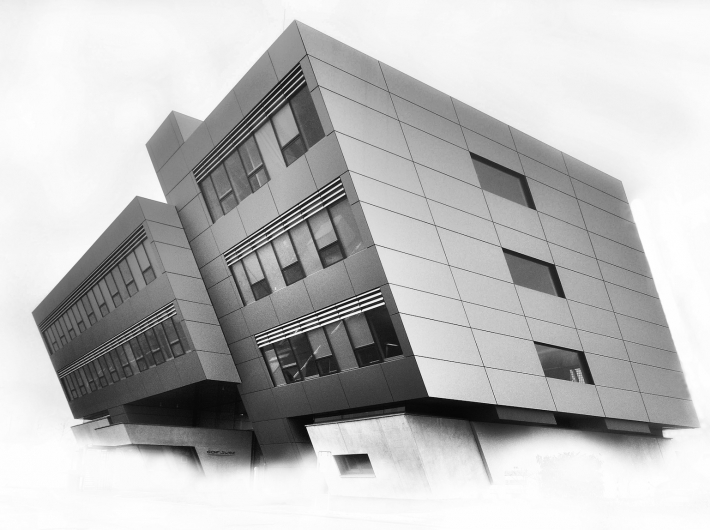


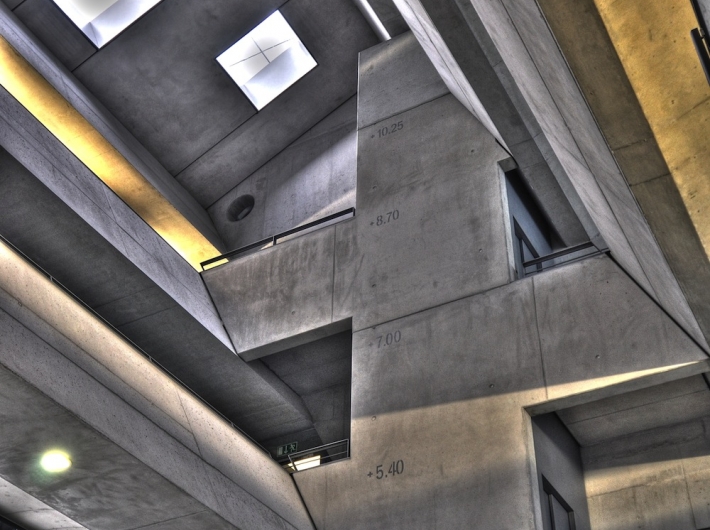

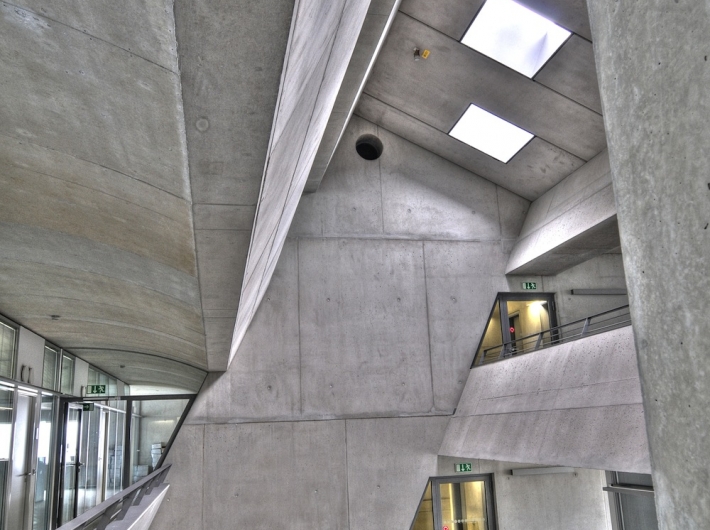

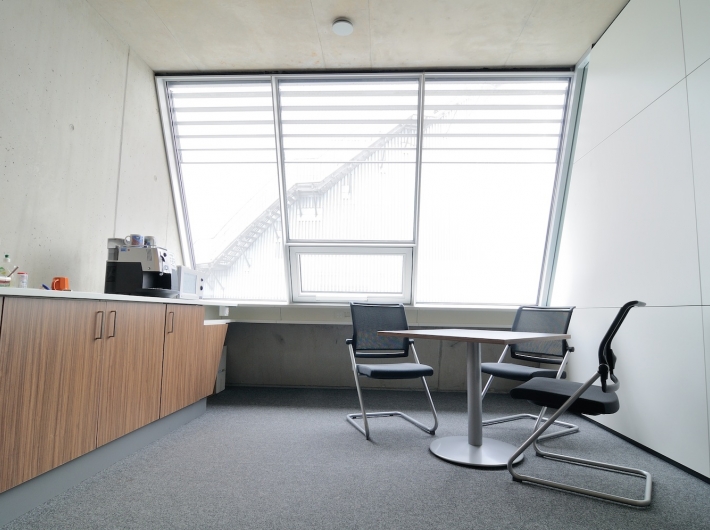
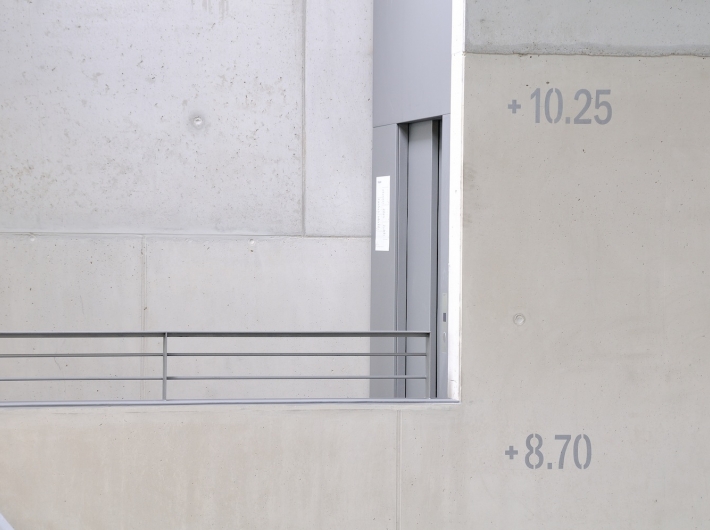

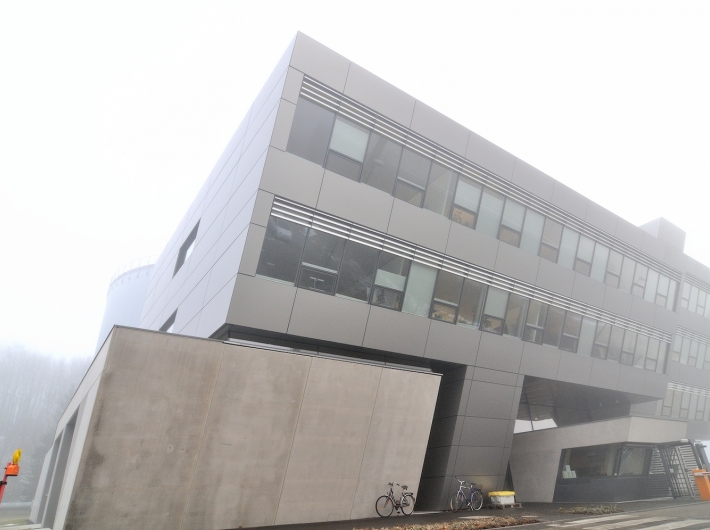

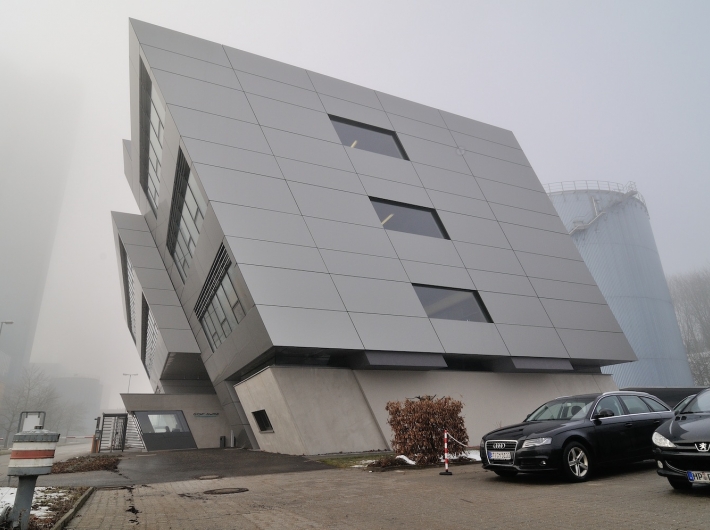

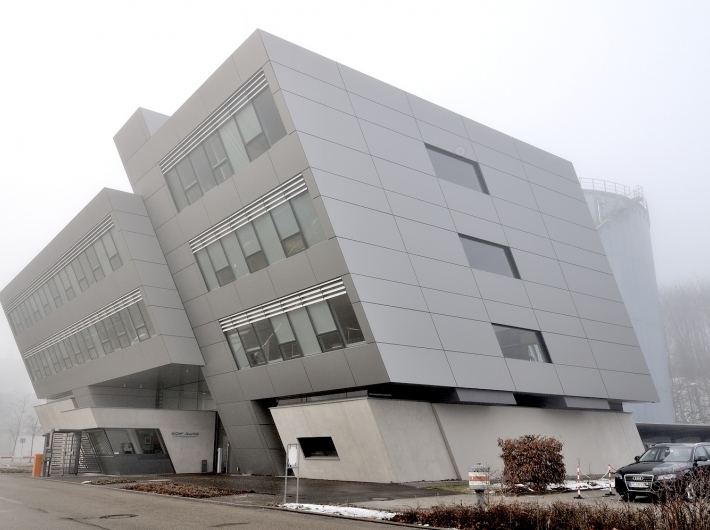













Comments