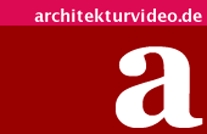BIG Bjarke Ingels Group / Rojkind Architects - Tamayo Cultural Center - Mexico City
- Expansion Tamayo Cultural Center, Mexico @ BIG Bjarke Ingels Group
- BIG Bjarke Ingels Group
- Expansion Tamayo Cultural Center, Mexico @ glessner group
- Expansion Tamayo Cultural Center, Mexico
- Expansion Tamayo Cultural Center, Mexico @ BIG Bjarke Ingels Group
- Expansion Tamayo Cultural Center, Mexico @ BIG Bjarke Ingels Group
- Expansion Tamayo Cultural Center, Mexico @ BIG Bjarke Ingels Group
- Expansion Tamayo Cultural Center, Mexico @ BIG Bjarke Ingels Group
- Expansion Tamayo Cultural Center, Mexico @ BIG Bjarke Ingels Group
Everyone who had to deal with art business before knows about the praises concerning the White Box, the artificial, functional room in which nothing is impossible. And also the concept of the expansion of the Tamayo Cultural Center in Mexico City, the powerful alliance of BIG Bjarke Ingels Group and Rojkind Architects, takes care of the White Box, however, in a different way than expected.
Effective Show Room
The expansion of the Tamayo Cultural Center in Mexico City is supposed to be a local, regional and international educational and cultural facility. Its design and activities are supposed to attract people from all over the world to work there, to study there or to just being creative. The architectural concept is a simple one, yet effective. The architects play with the classic cubic space of art display and resolve it in favor of a two-dimensional pattern. A result coming from the idea that the type of space for contemporary art is more important than the art it contains itself. Hence, a concept is needed which allows for a maximum of freedom and functionality and which does not lose track of the large-scale art project.
A Stage for modern Art
The projecting shape of the White Cross is the constructional materialization of the conceptual functional pattern – without any artistic interpretation. From the idea to storage areas down to show rooms. This pattern of the Box takes a look behind the backdrop of art business in a different way. In compliance with the mission to educate, the visitor is invited by the open Box, accompanied while entering and provides insights into the areas a piece of art has to go through before it is exhibited – another way of teaching art. As with other museums, too, exhibition houses face the problem of wanting to provide neutral space to the artists/ to art, and developing a “brand” of its own on the other hand, attracting, surprising and inspiring people. Modern, contemporary art needs other stages. And the better they work, the better the peculiar comes into its own. The expansion building pays tribute to a number of requirements. First, a striking building, integrated into the local topology, is developed. And the balance between shape, function and public image is preserved. The long-distance effect of the coarse monolithic façade of the block is resolved into a permeable structure consisting of small parts when getting closer. And it also keeps an eye on the above and the beneath – in the sense of shadowy show rooms beneath the building and a fantastic roof terrace providing a view across the Moloch called Mexico City ...
Tamayo Cultural Center
BIG Bjarke Ingels Group and Rojkind Architects
Estimated completion: 2011
GFA: 2,300 square meters






nice
<3
Who wants to live in a Big White Cross???...xo
don't like..
Feels like a grave / mortuary.... :o/
itz inpropiate
es el proyecto de la barranca? ahi en el CUAAD?
cool, what is facade made of?
a permeable brick shading façade ...
super;)
This is the New Museum Tamayo at Mexico City