Facing instead of demolishing
Facing instead of demolishingby Regina Enhuber | 18.06.2012
Schreckbichl winery
Tradition meets technology behind a playful backdrop at Schreckbichl winery designed by bergmeisterwolf architekten.South-west of Bolzano you will find the small town of Eppan an der Weinstraße. As the name suggests, the place is located at the Southern Tyrol Wine Route, leading from Bolzano via Girlan and Margreid to Salurn. Eppan is the heart of the largest wine growing area in Southern Tyrol. In 15 B.C. already wine growing started here, when a Roman settler named Cornelius settled here and started growing wine.
The climatic conditions in Eppan are almost perfect. Protected by the Alps, winds coming from Lake Garda, and sunlight of approx. 1,800 hours per year allow a wine output of 100,000 hectoliters of wine every year. Many of the wines produced in the region are among the top-class wines of Southern Tyrol.
Schreckbichlwine growers’ cooperative was founded in 1960 by 28 wine makers. Today, it has nearly 300 members, together cultivating approx. 300 ha of best vineyard locations.
Of course, the presentation of the wines should live up to their quality. bergmeisterwolf architekten gave old Schreckbichl winery a new face, a face the winery shows itself with since 2011.
Oak Panels, black Steel and a “green Theater”
The basic idea of refurbishing Schreckbichl winery is to preserve the old buildings. The façades of the old buildings were simply overbuilt.
The dominating materials here are oak wood and steel. Both materials are used in the wine making industry for storing wine: The traditional oak barrels for high-quality products, and the steel tanks for the classic wine lines.
These two elements of wine production are transported towards the outside through two differently formulated façades. What the two intervention areas have in common is the steel scaffolding. The Western building has a wooden façade in front of the scaffolding, the Eastern building blackened expanded metal.
A special spatial highlight is the “green theater”. Towards the North, directed at the Wine Route, the steel pergola of the Western building continues the winery. Following the Wine Route from East to West, this green pergola shows to be a visual extension of the vineyards. Nearby buildings are tuned out for a brief moment. In this freely playable “theater” you can sense various colors, smells and shapes of the plant wall, depending on the respective season.
Traditional Wooden Backdrop vs. cool Steel Facing
The Western building from the 80s were enshrouded with a distance of half a meter. The bearing structure of steel is higher than the pitched roof and covers the façade of the old building completely. The new façade consists of oak panels, allowing a view behind the façade thanks to several openings. These openings are staged even more through deep red and inclined metal sheets. At one point the view does not lead into the production facility’s inside, but uncovers the backdrop by the opening pointing right towards the sky.
Various sizes and shapes of the openings make the whole scenery appear vivid, emphasized by the exciting play of light and shadow, especially at night.
Inside this 45 m long building there are various wine tanks, the filling station, the magazine for the bottles and showrooms.
The façade of the Eastern building is not higher than the building, but decorates it up to half its height. The facing consists of black, perforated expanded metal. Here, you will mainly find show and sales rooms as well as labs and engine rooms. Storage areas and delivery zones can be found in the back building.
The Northern façade towards the Wine Route is held in classic style. Here, many windows and a wall covered with vine invite the visitor to pay Schreckbichl winery a visit and to learn more about it.
Art brings out the main Points
The staging of the winery does not only take place through the architecture itself, but also through the implementation of art elements. Artist Philipp Messner has established a connection of the two visually different buildings of the winery by creating shapes you can find on both complexes.
His installation consists of flat, completely round elements of polished stainless steel, decorating the façades in various arrangements. Some elements remind of grapes, whereas some of them are combined to bunches of grapes. Depending on the viewing angle, the round plates reflect their surroundings in different ways, making the façade appear even more lively.
Sustainability of Wine growing and Energy Efficiency in the Winery
Based on the idea of environmental protection, the wine-growing areas of Southern Tyrol put emphasis on a sustainable cultivation. Also for the quality of wines ecological cultivation of the fields play a major role, the deployment of organic fertilizers down to a limited number of agricultural Diesel machinery driving around.
The buildings of Schreckbichl winery were re-equipped already in 2009 for renewable energies. 30 per cent of the electricity are produced by photovoltaic panels. The remaining 70 per cent are generated by a hydropower plant. All roofs are equipped with solar cells, and heat recovery is in operation with the boilers, compressors and air conditioning systems. This is why 70 per cent of the required heating energy can be produced on location.
Project details
Architect:
bergmeisterwolf architekten
Status:
Year of construction: 2011
Constructor:
Schreckbichl winery
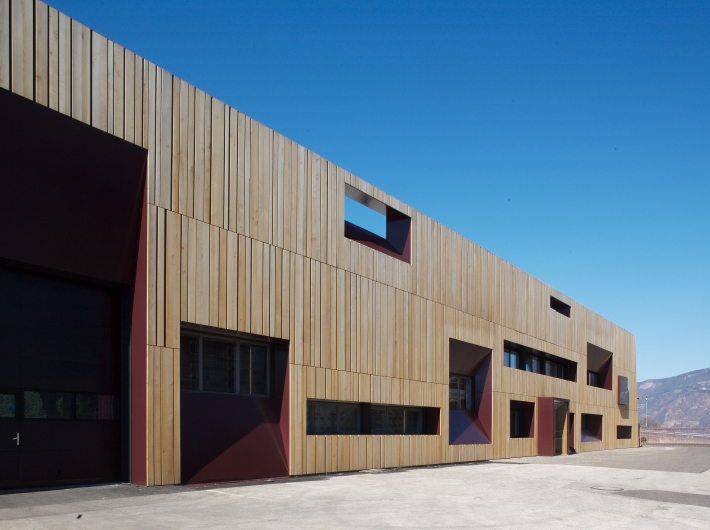

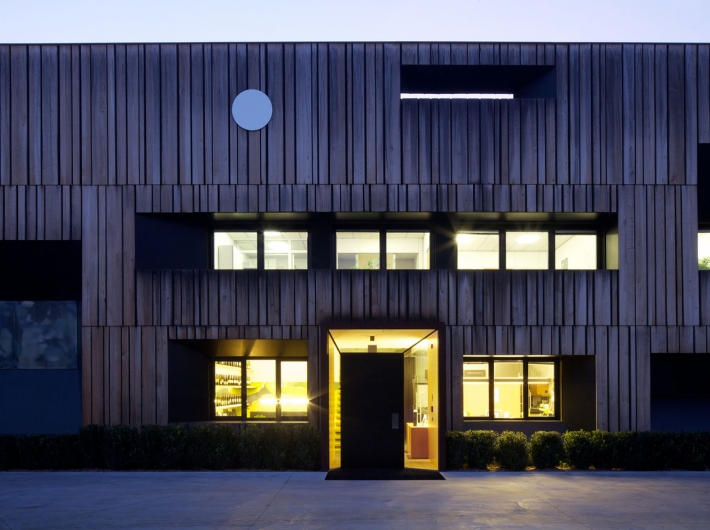

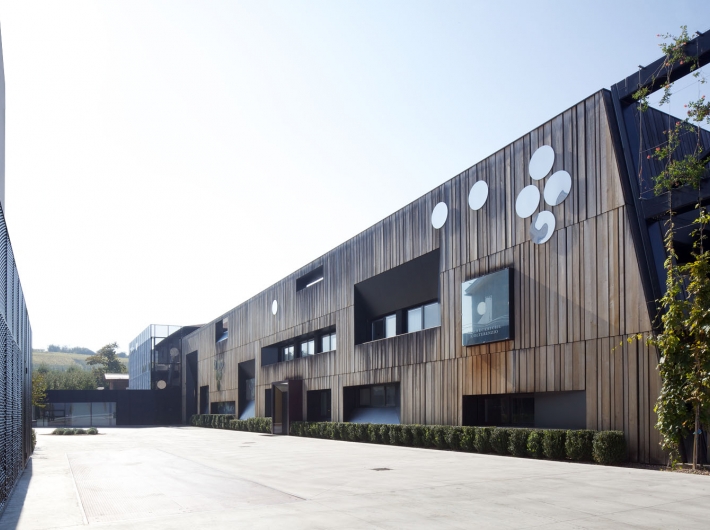

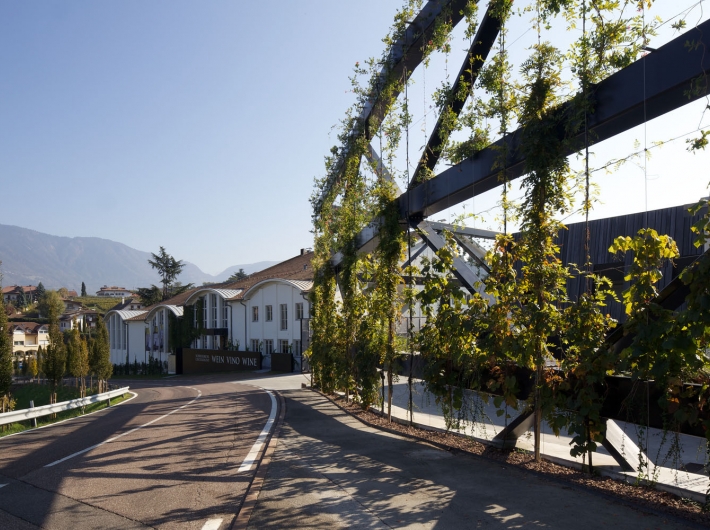

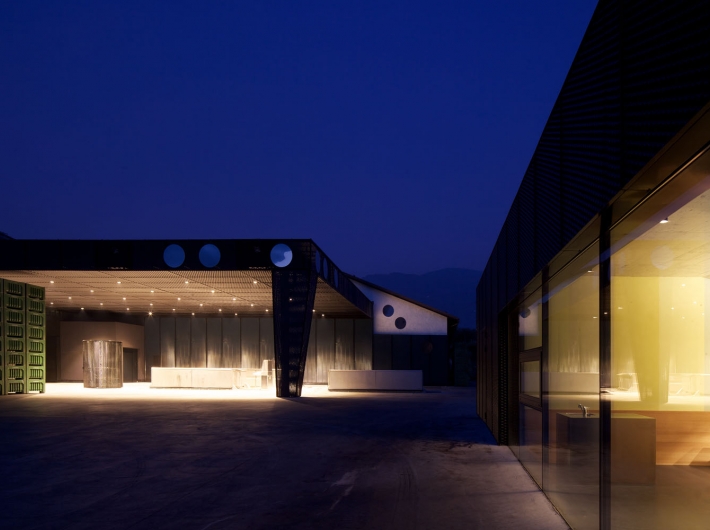

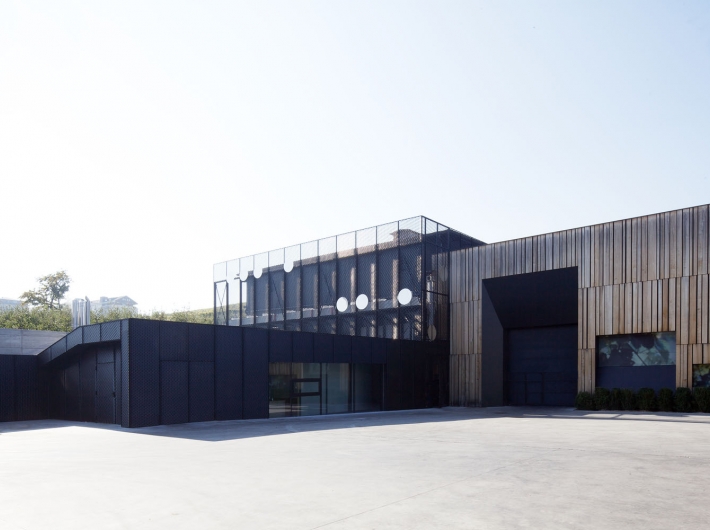

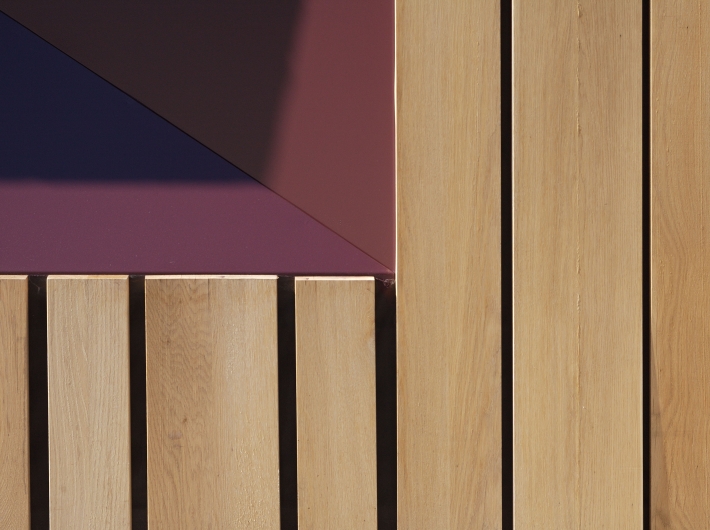












Comments