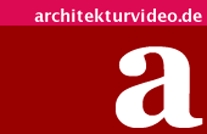at103, BGP arquitectura - Ave Fenix - Mexico City
- The building's white facade looks inconspicuous at first.
- The individual floors are connected with each other through fire poles.
- Around the stair structure, the architects have planned a crescent cylinder.
- Square windows loosen up the white surface.
- The individual floors are connected with each other through fire poles.
- Shape and color of the wall should arouse plenty of interest.
- Shape and color of the wall should arouse plenty of interest.
- Round openings in the ceiling emphasize the open structure.
- On the first floor you will find the utiilty and emergency vehicles of the firefighters.
On the building ground of Ave Fenix there used to be a night club which was destroyed during a fire. Literally, like a phoenix from the ashes, the new firehouse of Colonia Juarez, a quarter of Mexico City, rose. The plans for the new building were made in cooperation by the two architectural firms at103 and BGP arquitectura. The architects not only created room for the local fireguard, but also integrated space for a consulting and training center open to the public.
Shining at Night
The firehouse’s white façade looks inconspicuous at first. During the day, the viewer merely sees a building surface of white plates. The only attraction is a vertical, red paint stripe on the left façade half. The pendant can be found on the right side, here, transparent material interrupts the façade here.
Phoenix seems to rise only at night. Then, the individual areas between the vertical plates shine. The light elements vary in their arrangement and length to each other and thus create a play of light.
The architects’ idea of the first floor was an open space for the firefighters’ utility and emergency vehicles. The starting and landing area for the helicopter is located on the firehouse’s roof.
Open spatial Concept
The building’s interior is spread across three upper floors, used by a consulting and training center and by the fireguard. In order to avoid the users getting in each others’ way, the architects have planned a staircase on both sides of the building. In between there is a large auditorium, reaching up to the topmost floor and separating the building into two parts. This way, the long sides of the two building halves have been opened visually.
On one side the inner balconies make the individual upper floors touch the auditorium. And not only that. The individual floors are connected with each other via fire poles. This way the firefighters can get to the first floor to their emergency vehicles quicker in case of alarm. On the opposing long side there is a gallery at the height of the three levels.
Both long sides emphasize the open character of the auditorium. This impression is increased by round openings in the ceiling the viewer can look through right into the sky.
The design of the staircases has an open character. A white wall hides the stairs in the Eastern building part, making the overall scenery look modest. Square windows loosen up the surface, bringing flair to the auditorium, since the eye directly meets the stairs, designed in the style of a typical fire ladder.
The Western staircase looks dynamic at first. Here, the architects’ concept around the stair structure is a crescent cylinder of red acrylic glass. The translucent material is supposed to attract the beholder’s attention. Shape and color of this wall should arouse plenty of interest. If you were asked to describe Ave Fenix firehouse with one term, this would be: well done.
at103, BGP arquitectura
Completion: 2006




