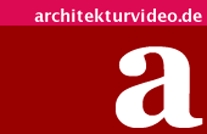3GATTI - Automobile Museum Nanjiing - Nanjing
- Nanjing automobile museum from above - © 3GATTI
- At eye level with Nanjing automobile museum - © 3GATTI
- The exhibition area - © 3GATTI
- Drive-Through in the outer area - © 3GATTI
- The various areas - © 3GATTI
- The traffic flow - © 3GATTI
- 3D model - © 3GATTI
- The supporting framework - © 3GATTI
- Folding and cutting - © 3GATTI
- At night - © 3GATTI
- The Origami concept - © 3GATTI
In 2008, Jiangsu Head Investment Group has launched a competition for an automobile museum in Nanjing, the design made by architectural firm 3GATTI has convinced the jury. Goal of Francesco Gatti was to create a reference for the automobile world, apart from that the Italian architect wanted to set a landmark for Nanjing. The unusual project was supposed to be visible from the street, from above and even for satellites, Francesco Gatti commented on the project. Due to economic reasons the realization of the complex design, planned to be standing on a 15,000 square meter large lot of land, is still pending since 2008.
Origami on an urban Scale
Take an sheet of paper, size A4, cut a square-shaped spiral into it, fold and twist the structure in a smart way, and what you have is the concept of the Nanjing automobile museum. That simple, and yet brilliant is the basic structure of the design by Francesco Gatti. Thanks to the spiral-shaped layout the building does without any stairs and can be accessed via ramps.
The purpose of the automobile museum, also regarding barrier-free access, is very well made. The construction with its flowing forms is similar to be multi-story car park, however, the formulation of the design is rather human scale. The supporting framework consists of a steel construction with a coating of artificial resin. The room partitions are all made of glass. The ceiling heights vary from 9 meters on the first floor down to 4.5 meters on the top floor, this way creating rooms of different experiences. Transparent facades are supposed to create a very open, bright and especially inviting museum making people curious about what’s inside already from afar. A little highlight is the inner courtyard around which the building winds itself. This opening is supposed to allow high trees to grow.
Is a Drive-Through Museum justifiable?
The exhibition’s concept is something that’s debatable: The automobile museum in Nanjing is planned to be the first museum that can be visited with a car. From an ecological point of view this sounds like sheer mockery, considering current sustainability discussions. The actual idea of the project, however, is that visitors can get a glimpse of the architecture and the exhibits already when driving onto the parking deck from the outer ramp, as if on a Safari. Once at the top, the museum will be explored from top to bottom from the inner ramp by foot in a barrier-free manner. From a chronological point of view this means that you get from old to current automobile history – from the top floor to the bottom floor. Once at the bottom a lift will get the visitors back to the top floor again to their cars.
The inner pedestrian area is separated from the outer car ramp through glass façades, so, once inside, visitors will be able to focus on the exhibition. Various glass boxes are planned to stand along the pedestrian spiral, which can be partly used as meeting rooms, offices, restaurants or shops.
Spectacular exhibition areas are planned for the outer area: Cars will hang, stand and lie here from sometimes inclined walls above the abyss.
Feasible Design or just a Vision?
Fall protection at the edges of the outer ramp and the lack of light due to the plants in the inner courtyard will somewhat change the look of the museum, this will, however, not interfere with the simple and yet brilliant basic layout of the Origami structure.
Something that will need to be discussed, however, is the visitors’ concept. The limited parking possibilities on the rooftop, maybe occurring traffic jams inside the building and the CO2 emissions resulting from this could turn the idea of visiting a museum by car into a fail.
Jiangsu Head Investment Group
3GATTI
Concept: 2008
15,000 sqm





















Coach lunettes de soleil
Thank you for ones posting. With thanks Ever again. Fabulous. with the document article. A lot of thanks a lot all over again. Fascinating . Buy Soundcloud Followers