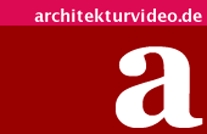Behles & Jochimsen - Seltersberg Biomedical Research Center - Giessen
- A prominent place on the campus hill: the biomedical research center © Marcus Bredt
- The facade displays plenty of colors. © Marcus Bredt
- The facade panels have been arranged in various angles towards each other. © Marcus Bredt
- Fair-faced concrete and metal dominate large parts of the interior. © Marcus Bredt
- Bridges across sthe atrium make communication easier. © Marcus Bredt
- The core areas of the building arms are colorful - installations are visible © Marcus Bredt
- The central staircase - technical aluminum beneath round roof lights. © Marcus Bredt
- Layout of the research center (1st floor) © Behles & Jochimsen
The new building of Seltersberg Biomedical Research Institute of Justus-Liebig University in Giessen was advertized in 2003 in a three-staged architectural completion. Behles & Jochimsen Architekten BDA have won and were able to start planning in 2005. In 2011, it was completed under the project management of WSP/CBP Consulting Engineers.
5 Building Wings and 32 Colors
The research center is located at the heart of the university premises. Due to its unusual architecture and coloring it has turned into the campus’ figurehead. Despite its exposed location the biomedical research institute integrates itself into the cityscape in a harmonious way. Five building wings of various lengths stretch out into different directions from an atrium. They are held together by façade elements in 32 shades of color.
Flexible Limits
Once you enter the research institute you will find yourself in a central hall, connecting both main entrances with each other and roofed by an atrium. This hall also serves as a connector between the five building arms. The fifth arm is accessed by another entrance which also serves as a pedestrian passage between the campus and the city.
From the central hall hallways lead to the auditoriums, the labs and to the cafeteria. Eight different institutes are spread across the five wings. Despite clear dividing lines flexibility and communication were a main concern during the planning stage. The star-shaped layout enables short distances between the institutes; bridges across the atrium as well as a central staircase support communication. Also from a structural point of view the limits of the institutes vary. Across the whole building, labs and offices are based on the same room module, allowing easy changes of the room layout.
Technology as a Design Element
The distribution of the research institute onto the various building parts and institutes is promoted by the coloring of the interior. The core of each building arm is painted in monochrome colors, colorful wall facings can be found in the lobbies. This way the students are supposed to find their way easier inside the building. The remaining surfaces of the interior are held plainly. Here, material colors of concrete and metal along with white color dominate. The plain materials and coloring emphasize the technical character of the building. Matching this idea, the installation in almost all building parts are visible and are not covered by suspended ceiling. This way the building services have become a design element.
Colorful Scale Skin
A façade of level high pre-fabricated concrete elements arranged towards each other in a staggered manner encases the building.By positioning the façade panels at different angles towards each other the architects were able to realize curves at the façade, letting the building appear harmonious and almost organic.
On the outside, the building arms are separated from each other through color. The windows of the individual façade elements have been encased with colorful aluminum sheet metal. Each building part has its own color range. This results in the colors red, blue, green, yellow and orange the building arms are held in taking turns. All in all 32 different color shades have been deployed. Apart from the vertical orientation of the façade panels, a horizontal component in the façade between neighboring façade parts has been created through differences in color.
The façade reminds of scale skin of a sea animal. Thanks to the scales and the curves the building almost appears to be organic and alive. This impression stands in an interesting contrast to the technical and partly plainly designed interior and the clear lines, which can be found again in the façade design despite the curves.
| Constructor: | Hessian Building Management RNL Mitte |
| Architect: | Behles & Jochimsen, Berlin, Germany |
| Status: | Completion: 2011 |
| Size: | MUA: 12,090 m² |
 |
| Product class: | Architectural software |
| Manufacturer: | GRAPHISOFT |
| Homepage: | www.graphisoft.com/ |
| Contact: | [email protected] |


























Major thankies for the article post. Will read on... Buy Soundcloud Followers and marketplace
It is actually really nice and kind when I stumble across ourselves that bind us together.
Graphics automation
RODE audio
Gangaur Realtech is a professionally managed organisation specializing in real estate services where integrated services are provided by professionals to its clients seeking increased value by owning, occupying or investing in real estate.
Commercial property in gurgaon
Builder floor in gurgaon
Huda Plots in gurgaon
Residential projects in gurgaon