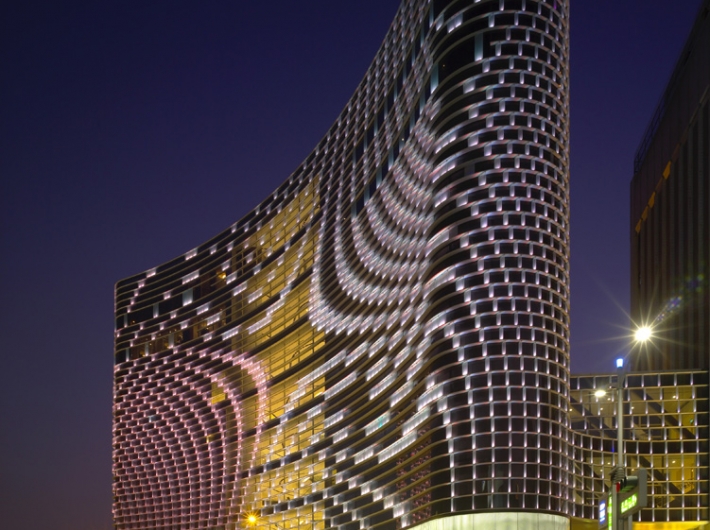Vibrating Display Window
Vibrating Display Windowby Robert Uhde | 19.07.2012
Star Place department store
Glittering effects is what the design of the eleven-story Star Place department store in Kaohsiung in Taiwan by UNStudio is characterized by.
The outer shell has been realized as a curved curtain façade by the architects gathered around Ben van Berkel, with vibrating color and light effects. The inside of the futuristic temple of consumerism also provides surprising perspectives where a dizzying atrium ascends across the whole building height up to just below the glass roof. On all floors, customers find between two and seven independent shops of various sizes, all accessible via a common gallery. The top three floors house restaurants, a four-story underground car park can be used, too.
Architectural Seduction
In order to lure customers to where they’re supposed to spend their money, the designer around Ben van Berkel have made use of architectural seduction. Where good ol’ Horten tiles by Egon Eiermann did perfectly in former times, they have developed a futuristic outer shell illuminated at night, structured towards the outside by horizontal aluminum lamellae as well as through vertically inserted glass fins of various widths. The dynamic and deliberately differing arrangement of the individual glass fins does not only provide perfect sun protection, but also creates a multi-layered spatial depth and a vibrating rhythmic structure of the façade. From afar, the various façade elements form a visual Moiré pattern, allowing totally different sights and transparencies of various intensity, depending on weather conditions and viewing angle. During sunset or sunrise and at night, the individual glass fins are illuminated by LEDs following a digitally set light choreography.
Confusion inside
The inside of the Star Place also features plenty of the architects’ already known play with spatial and optical illusions, something which can be found throughout the portfolio of UN Studio. Core element here is the building-high atrium, guaranteeing, apart from vertical access, the center of the building to be supplied with plenty of daylight. The slightly staggered arrangement of escalators running vertically on top of each other creates a spirally twisted spatial sculpture, turning your shopping spree into a visual game of confusion. Almost as if the well-known Dutch graphical artist M. C. Escher had a word in this posthumously.
Project details
Architect:
UN Studio, Amsterdam, The Netherlands
Status:
Construction time: 2006 through 2008
Size:
GFA: 25,500 square meters
Constructor:
President Group, Kaohsiung, Taiwan





Comments
I like it
superb..........
Padrisimooo :O
amazing ...
Muy Bueno !!!
espectacular! =D
genial..
http://proyectojoaco.blogspot.com/
http://proyectojoaco.blogspot.com/
Filete!
Espetacular.....trazendo um conceito urbano novo.....muito bom.
This is my home town....
Outstanding!! <3
It's just amazing!!! I loved it...
brings new meaning to retail therapy!!!!
Wow! there's a department store in my city!
http://www.architecture13.info/
A HUB FOR FREE ARCHITECTURE BOOKS...!!!!
TRY IT OUT...
FACEBOOK PAGE : http://www.facebook.com/freearchitecturebooks
real cool!
superb.................
i am proud to be an Architect....
Belíssimo edifício...
uauuu maravilhoso.
awesome.........