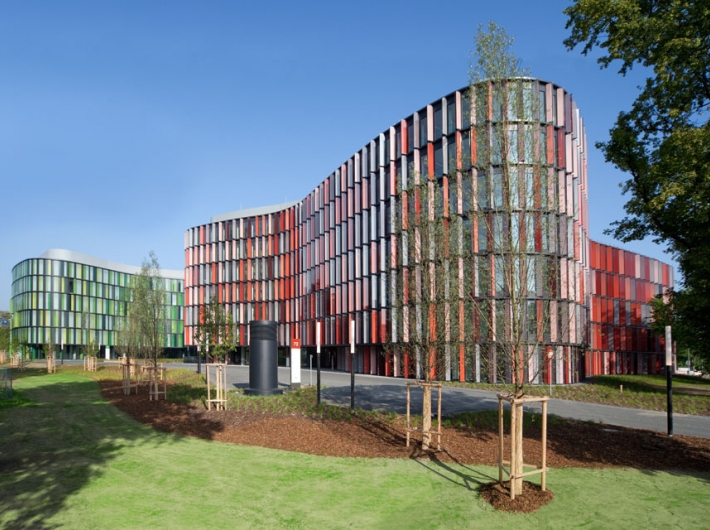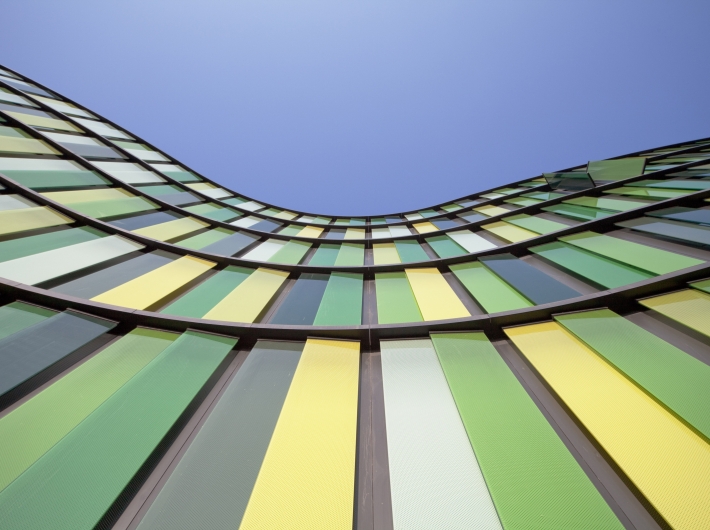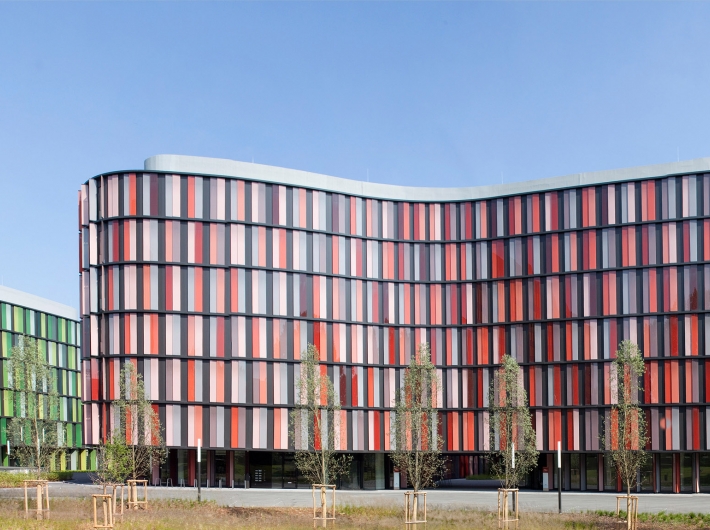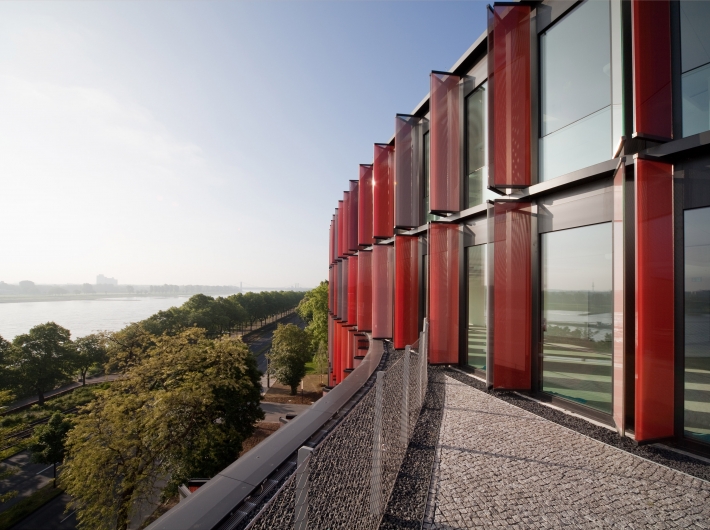Curved in a Meandering Pattern
Curved in a Meandering Patternby Robert Uhde | 21.08.2012
Cologne Oval Offices
Behind the colorful facades there are nearly 30,000 square meters of office areas to be rented out freely, all featuring high-quality equipment.Adjacent to the South of the Cologne Rheinauhafen, the Cologne Oval Offices have been completed a short while ago. This sensational office complex, designed by Berlin architects Sauerbruch Hutton, is composed of two seven to eight-story volumes displaying an ameba-shaped layout, all together encasing a little square, each featuring a small open-air atrium as an inner courtyard.
Inspiration through summer and autumn foliage
Another striking eye-catcher are the façades with their 2,500 colorfully printed sun protection elements: The house oriented towards the Rhine shores is faced with glass panels of various shades of red, the other one features elements held in various shades of green.
The individually controllable vertical fins provide optimized sun protection for the floor-level windows and thus enable for an adapted natural lighting. According to the architects, the coloring of the elements was inspired by the colors of summer and autumn leaves in order to create a harmonious connection between the trees along the Rhine and the buildings. However, the actual colors of the individual fins are not consistent, but change depending on the opening degree, perspective and exposure to light, so the look of the buildings changes constantly.
Behind the colorful façades there are nearly 30,000 square meters of office areas to be rented out freely, all featuring high-quality equipment and divided into sections of between 600 and 1,675 square meters. The various building depths enable three or four staged office structures that can be separated into single, group combo or open plan offices, depending on the actual requirements. There is also a flood protected underground carpark, providing approximately 240 parking spaces.
It could not be greener
Just as ambitious as the esthetic and functional design is the domestic technological concept of the Cologne Oval Offices. Core of the whole facility are two wells at a depth of 30 meters, making use of the Rhine’s shore filtrate as a natural cooling source. The water, which is as cool as 57 to 61 degrees Fahrenheit even in summer, guarantees for a pleasant work temperature inside the offices. Hence, an expensive and energy consuming cooling system is not required. In combination with a highly efficient heat and cold recovery, the usual primary energy requirements of offices of nearly 400 kWh per square meter and year are only about 110 kWh here. Due to these financial savings, planners not only had more leeway regarding equipment, but the Cologne Oval Offices also received the sought-after GreenBuilding certificate of the European Union. The first building in Cologne to get it, by the way. It can’t get any greener than this
Further projects from Cologne…
Further projects from DAM Architecture Award 2011...
Project details
Architect:
Sauerbruch Hutton, Berlin, Germany
Status:
Construction time: 2008 through 2010
Size:
GFA: 30,000 sqm
Constructor:
MEAG, Munich, Germany










Comments
grt work..
Cool curves, realy pleasant on the eye!
Hmm...I think their architecture becomes quite repetitive...
Wow...really dig this ;)
Well no one can out do Gaudi. He really design beautiful buildings. When I was in Barcelona I was amazed at the architecture. I am surprise I didn't fall into a hole for walking around staring up at everything. Lol.
Has the feel of an early Foster building.
Fififiiiiigataaaaa!!!!!
fine job!
awesome..
Fantastiic
mind blowing....!!!!!!
Colorido e moderno...cool...:)
que lindos edifisios
paisaje vertical.
superb .....